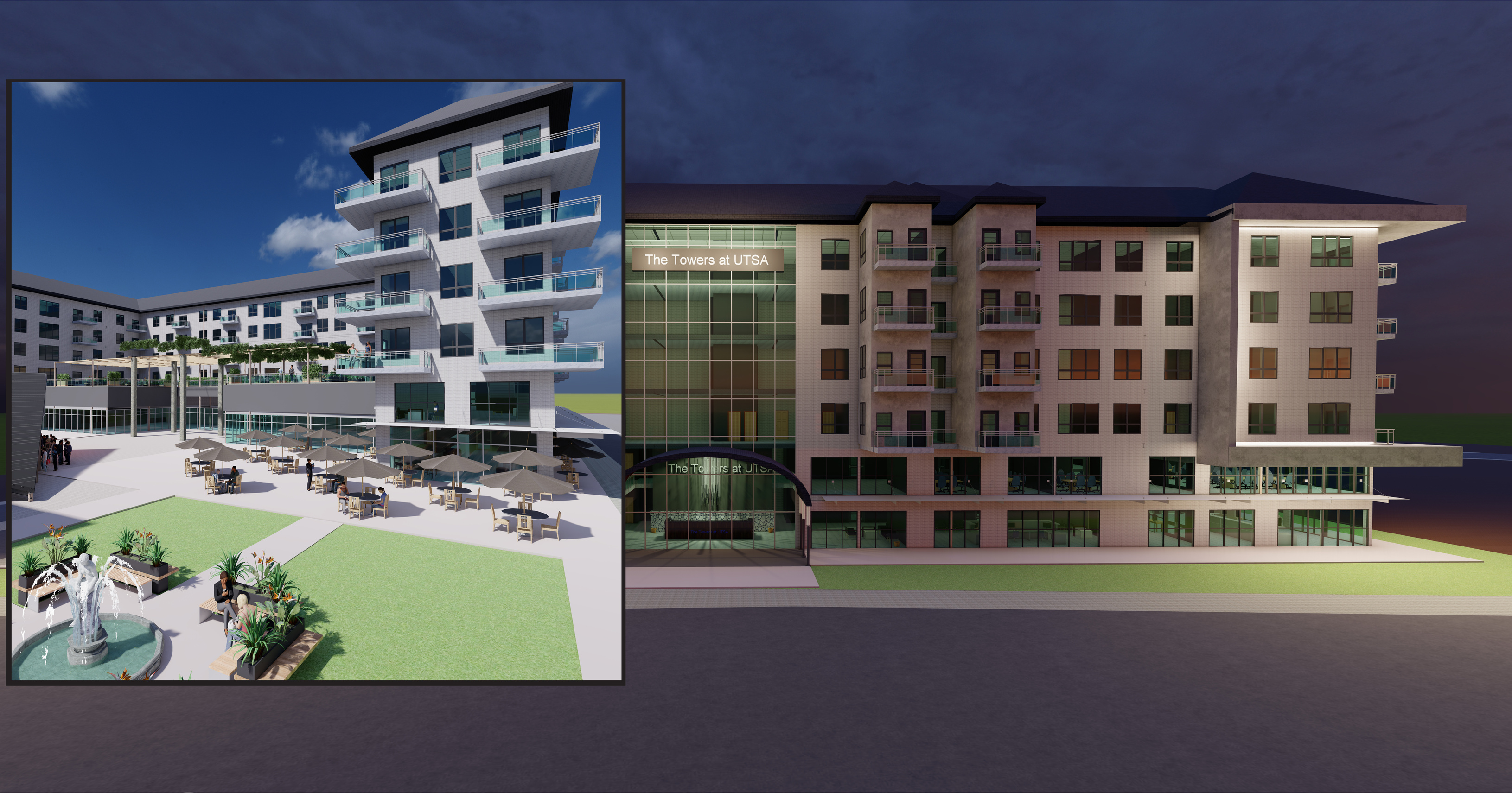
Haley Sargeant
P O R T F O L I O
About
me
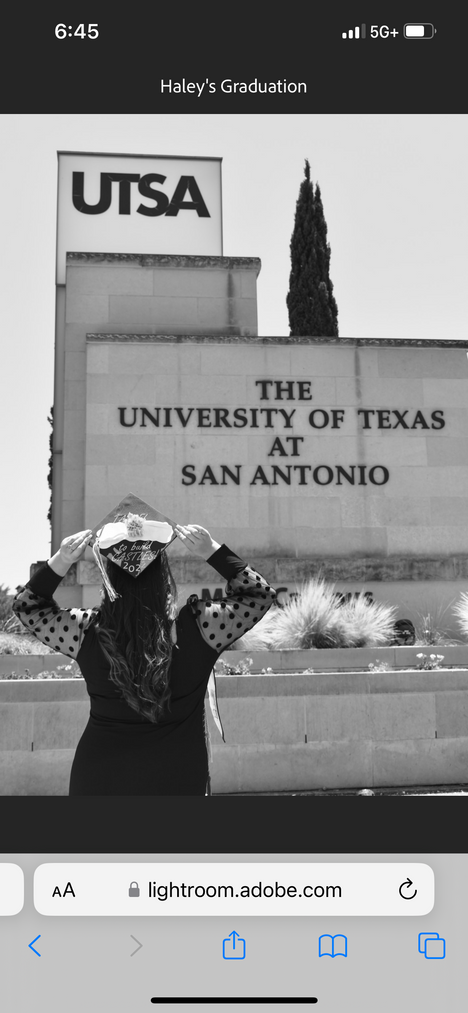
I graduated from The University of Texas at San Antonio's Architecture and Engineering program.
I was the President of AIAS from 2020-2022 and a member of the Dean's List from 2019-2022.
My personal passion lies in sustainable and green design. I'm am currently studying for my LEED certification test and hope to be certified by the end of the year.
Table of
Contents
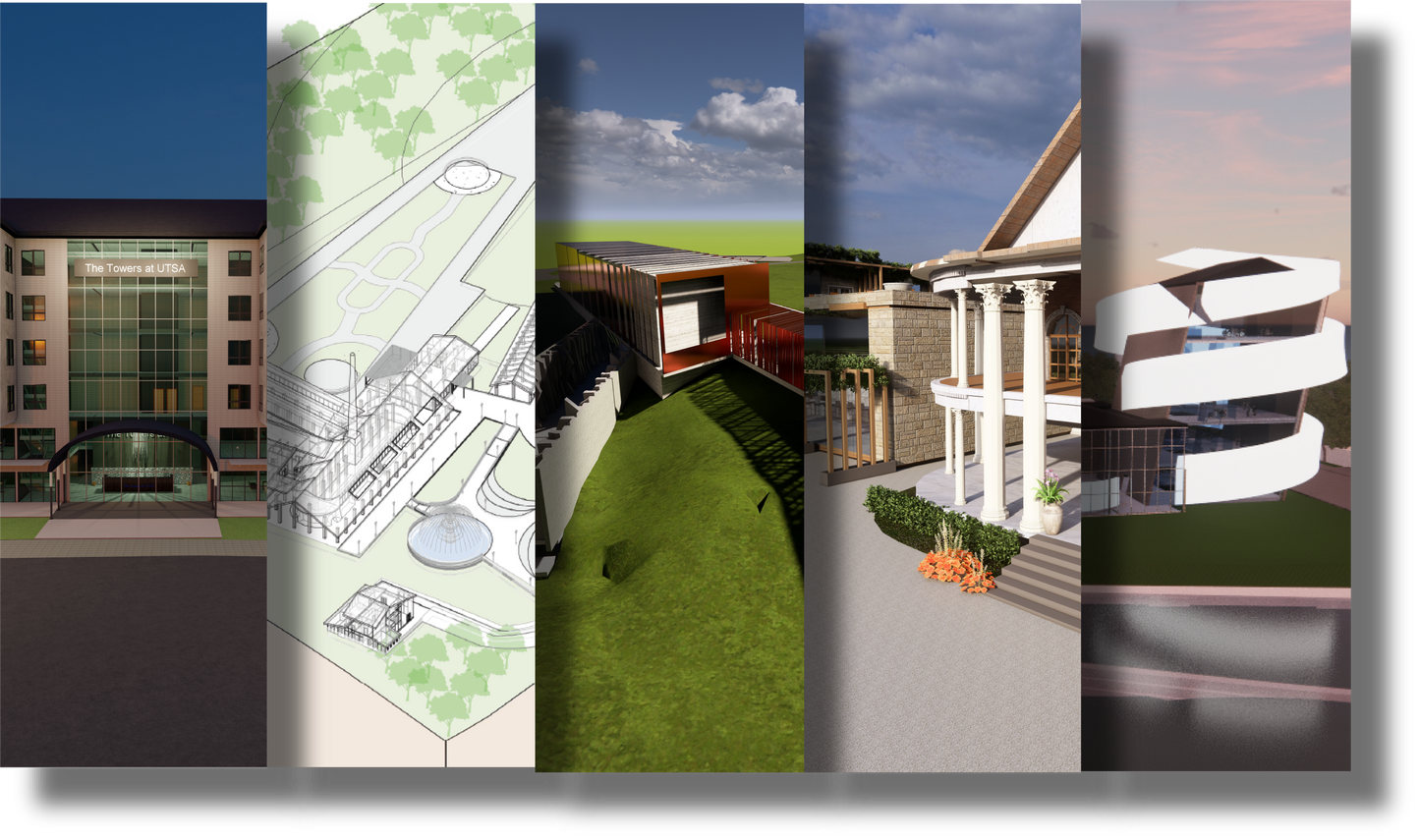
01
02
03
04
05
pg 4-9
pg 10-15
pg 3-9
pg 3-9
pg 3-9
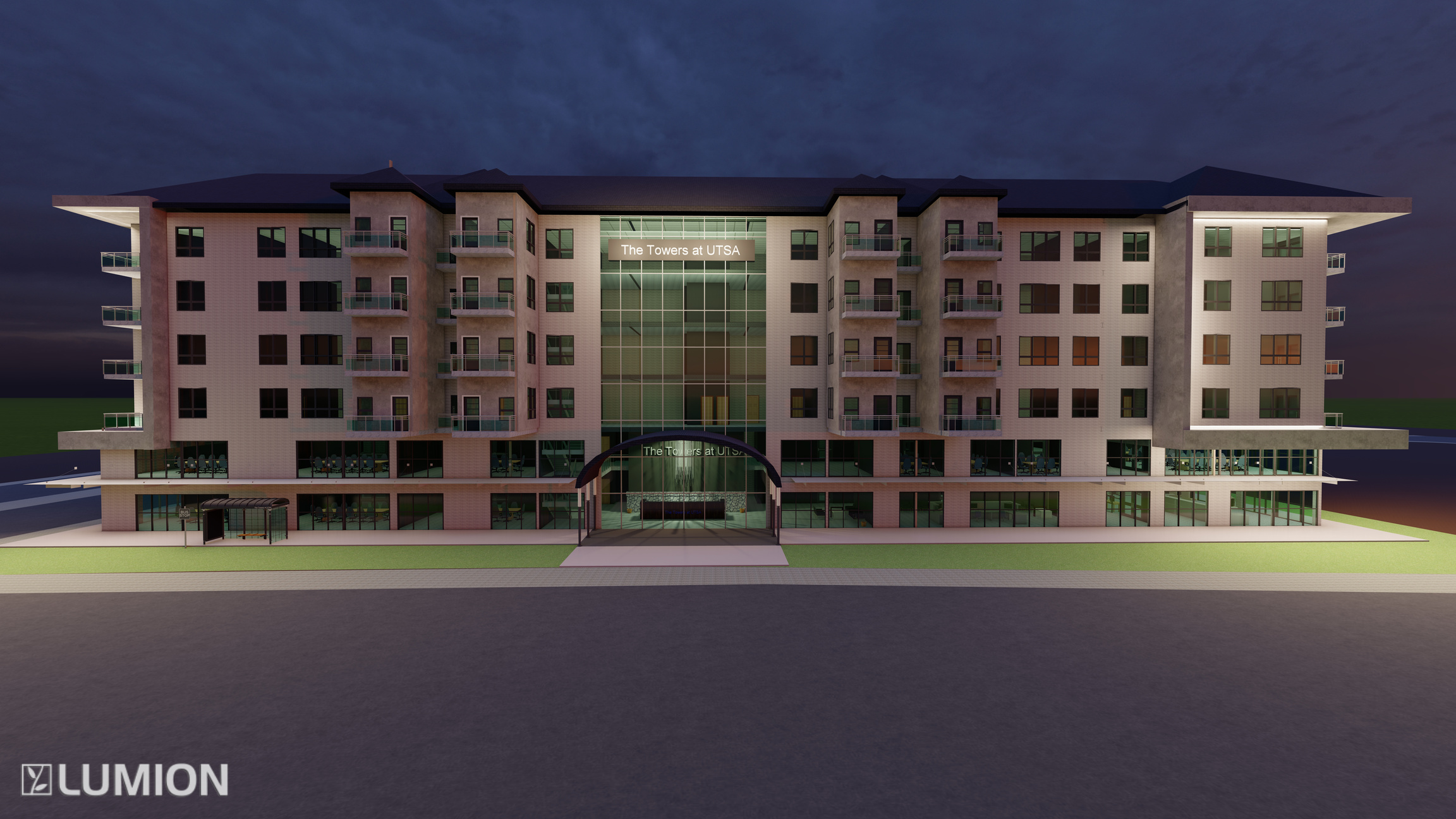
-Projects-
The Towers at UTSA
Net-Zero Project
The Towers at UTSA are a modern blend of luxury student living and community elegance. This adaptive reuse green building provides the community with the multiple conference and study rooms with views of Historic Downtown San Antonio in addition to new retail and cuisine options while working towards a net zero lifestyle. The Main Stage’s rolling walls allow for as many students and community members to enjoy local entertainment but can be enclosed for intimate or weather hindered events. The underground rainwater reservoirs help to water the Resident’s third floor private green rooftop for lounging, sunbathing, and relaxing.
Green Roof
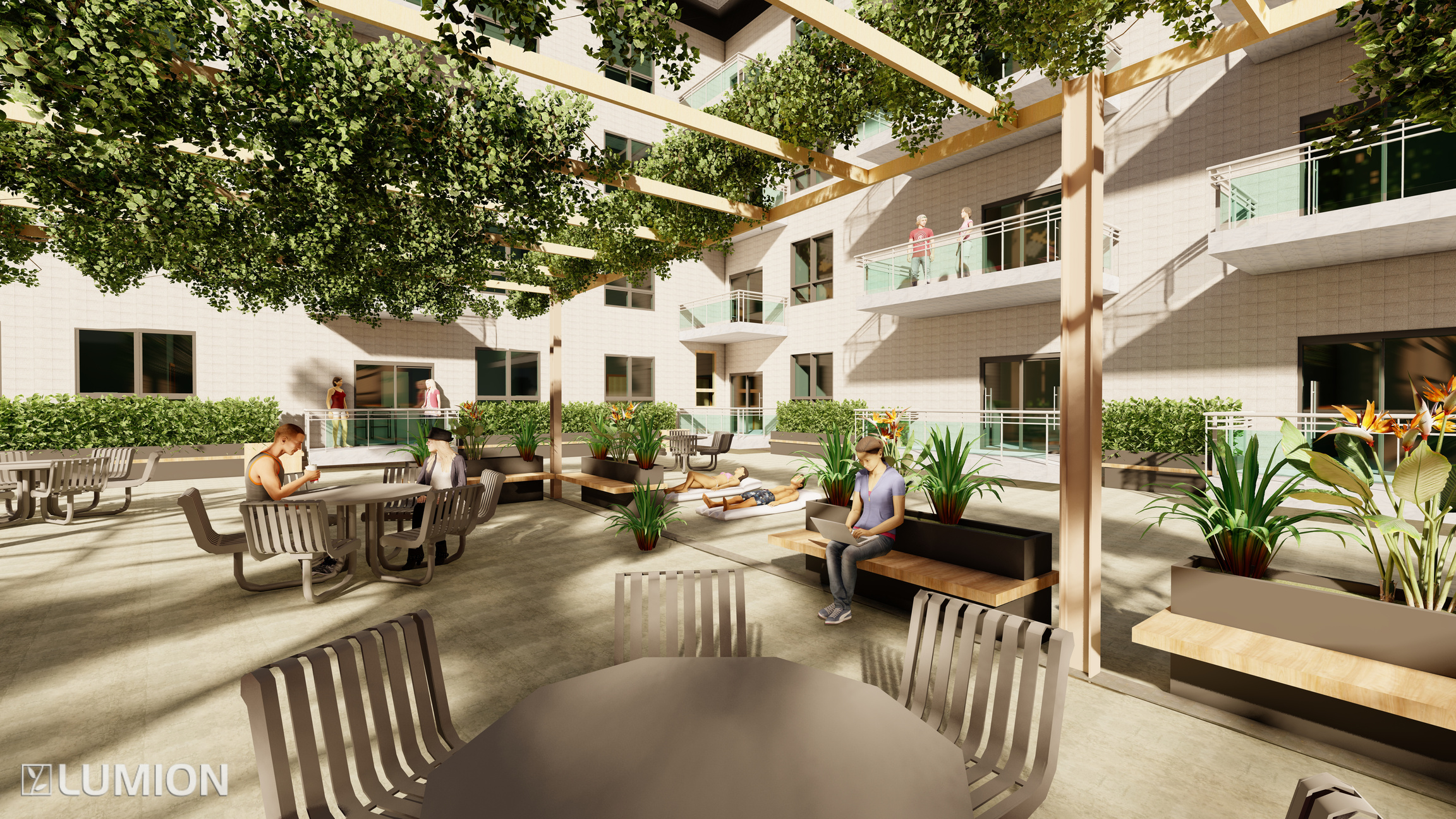
South East View
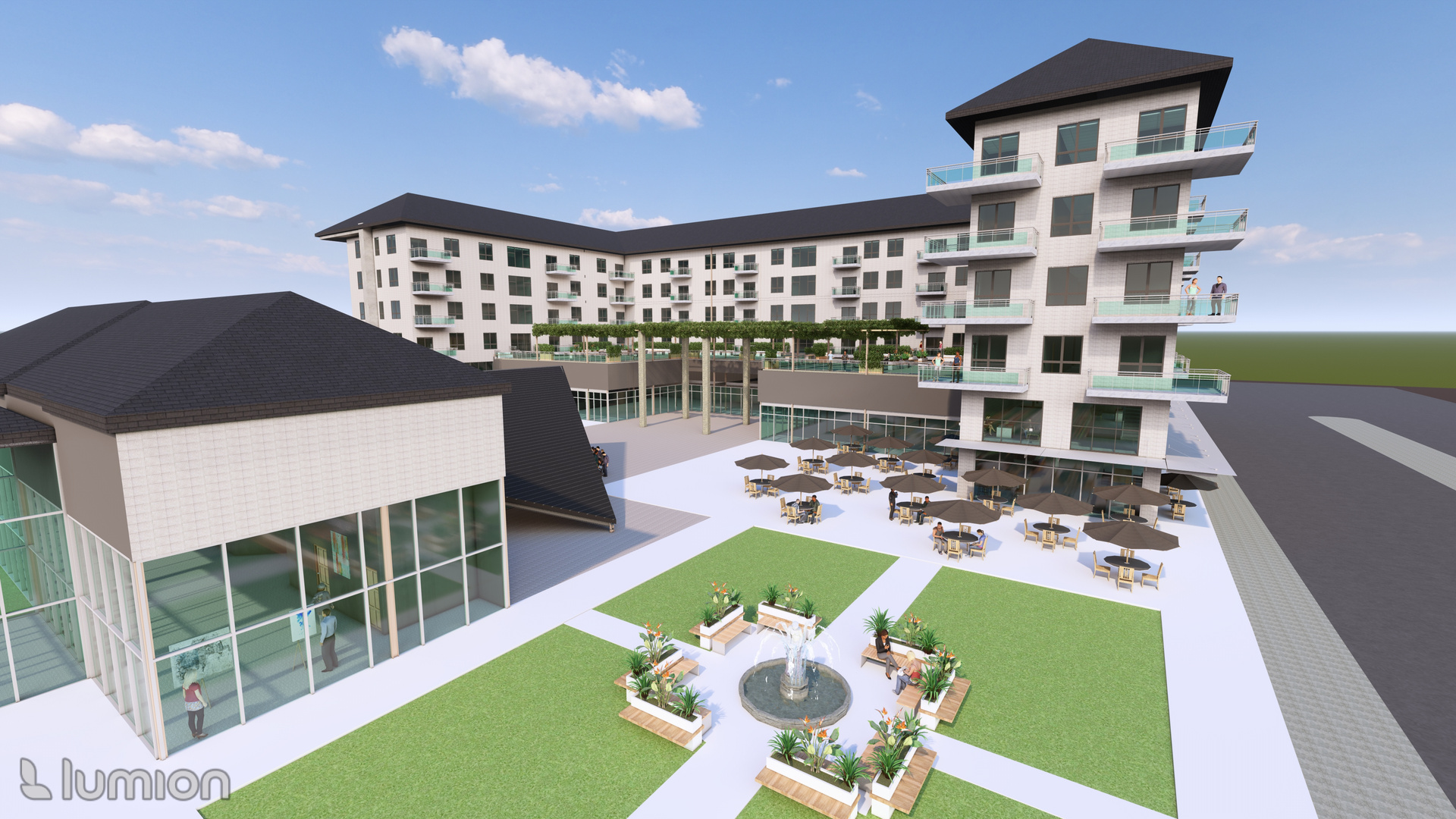
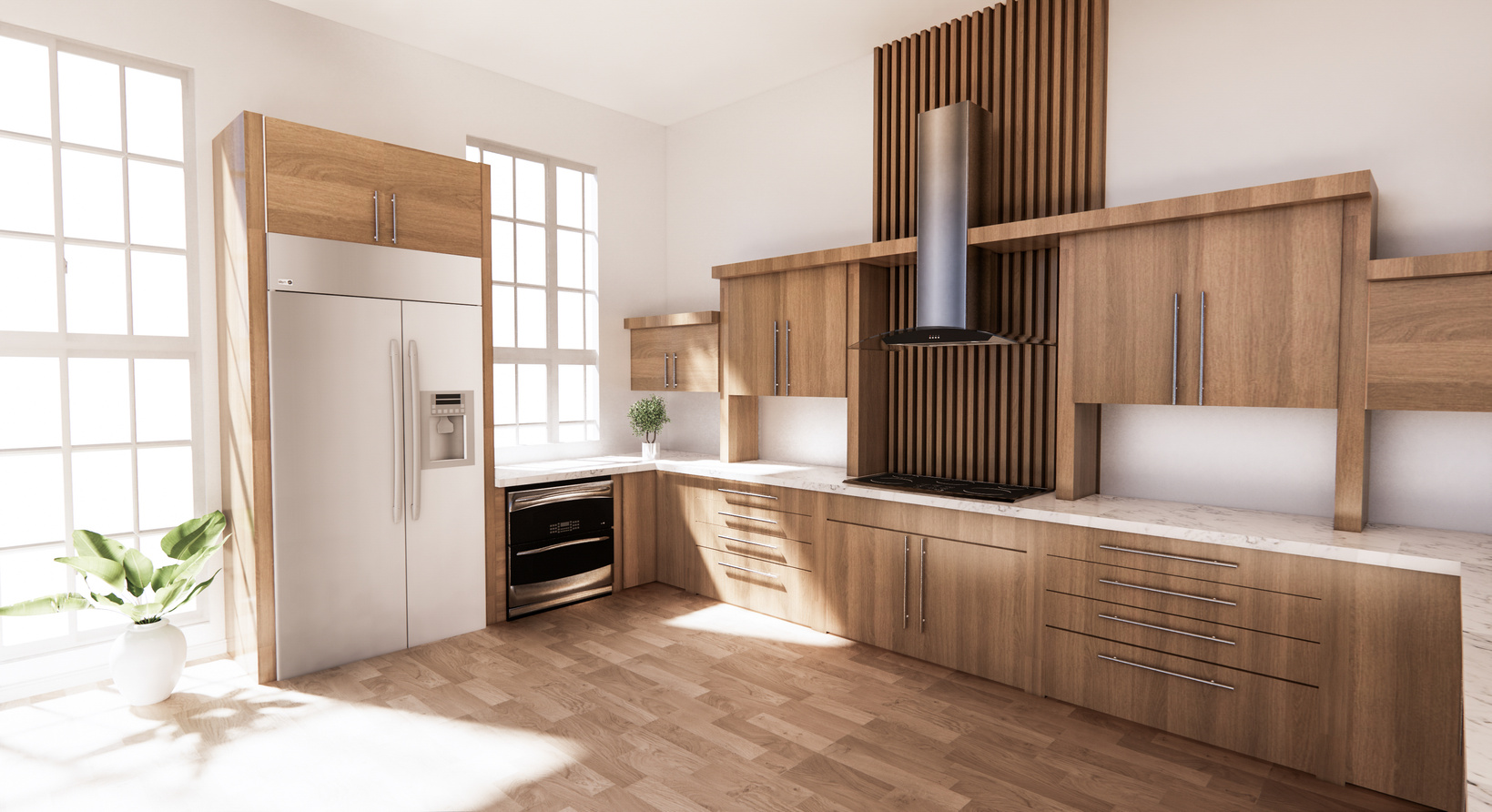
Natural Details
Greenery and green scaping were used whenever possible, to illuminate the space
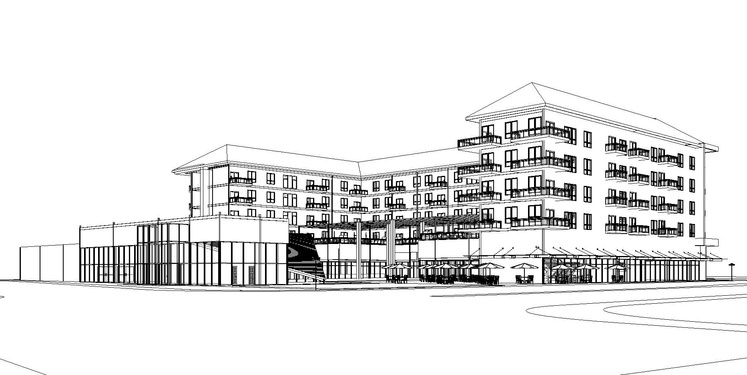
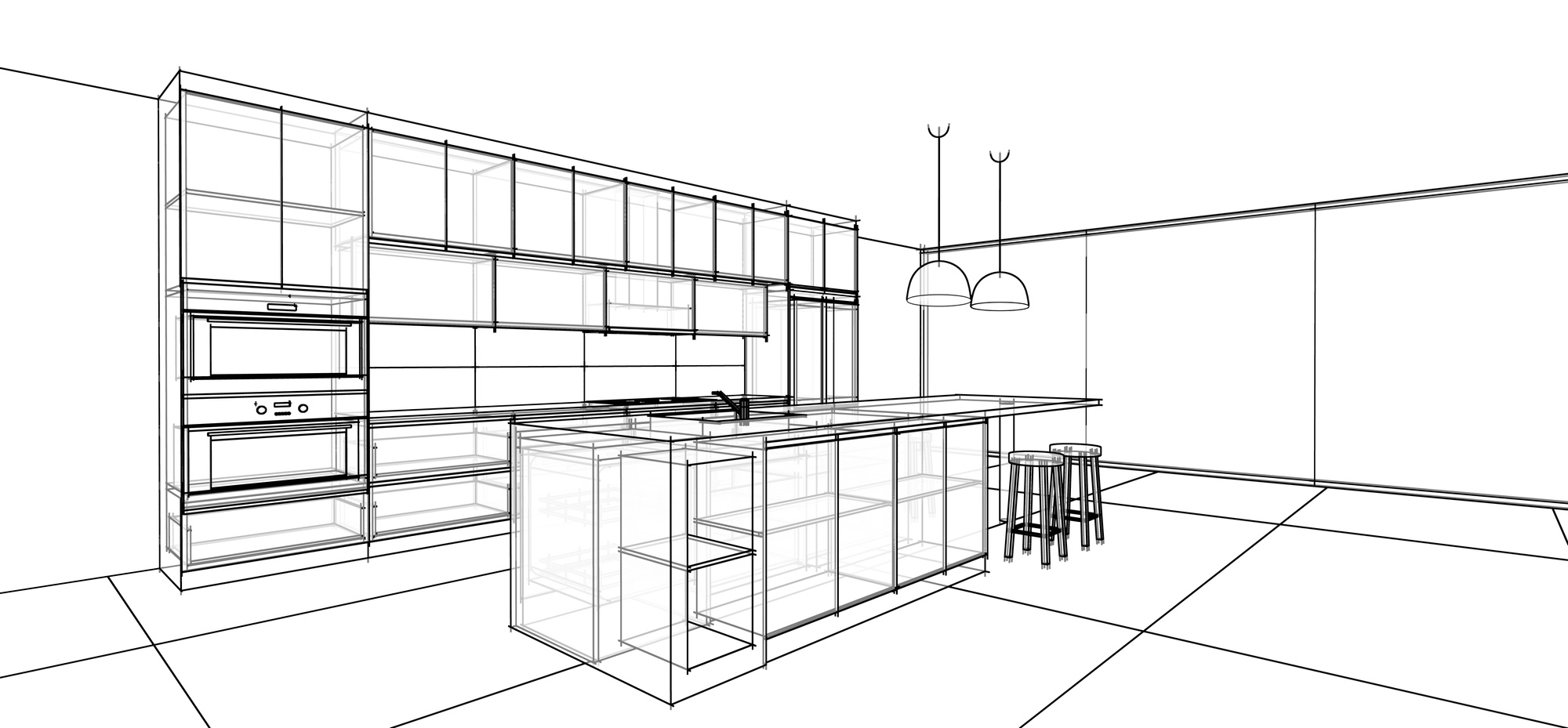
Function in Form
Solar panels and the green roof aid in zero carbon goals
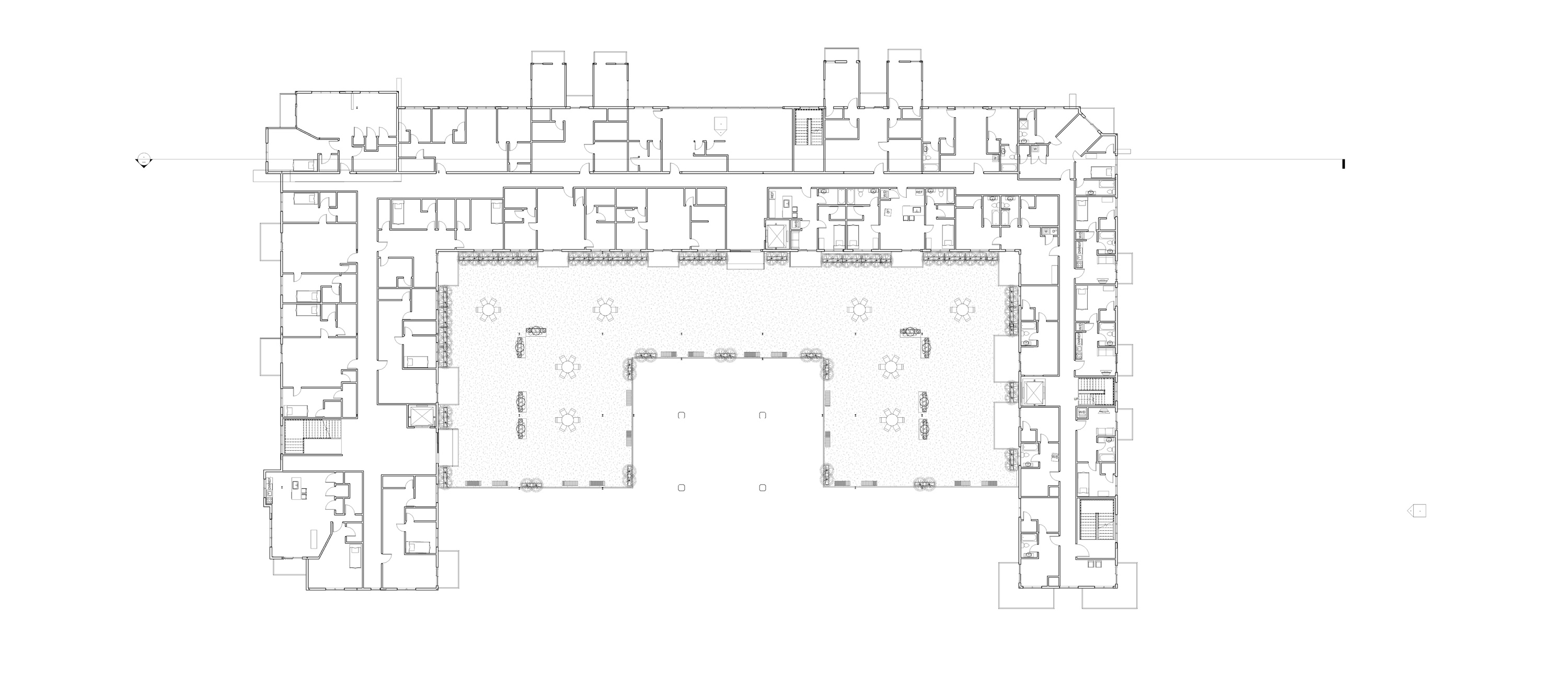

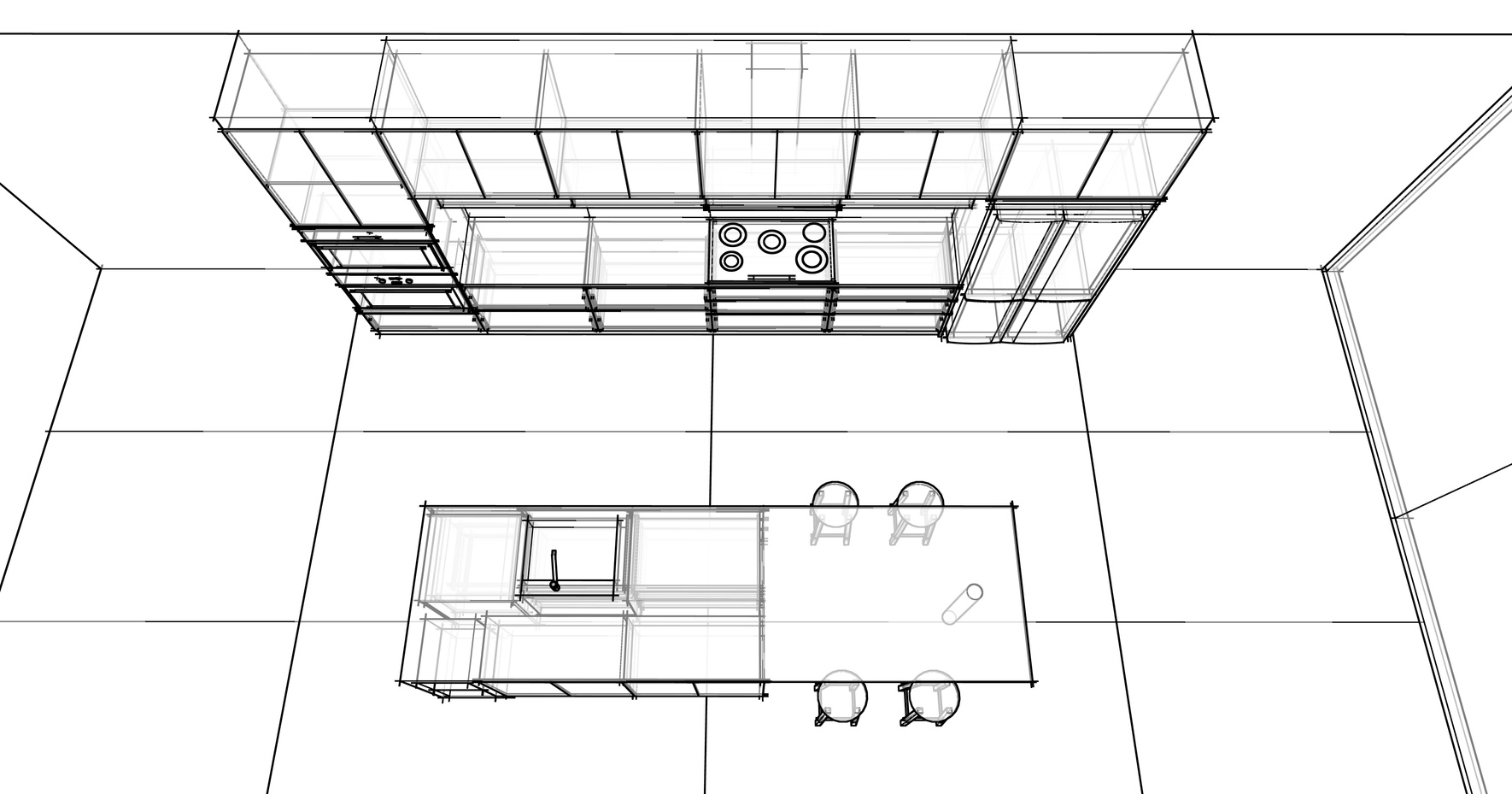
Space, Maximized
A minimalist approach to maximize each dorm room
01
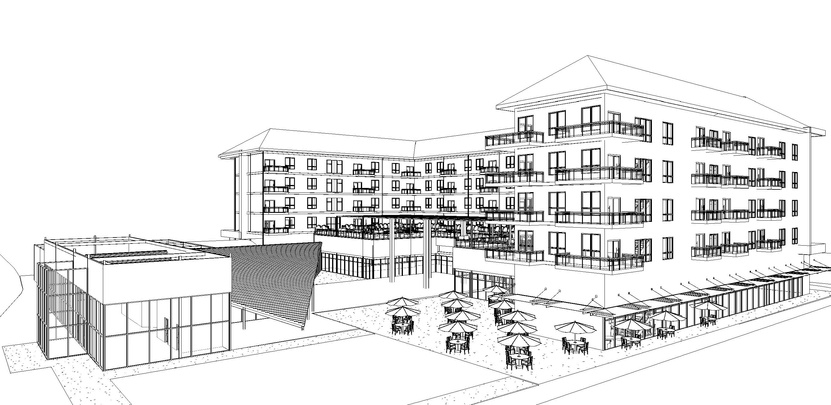
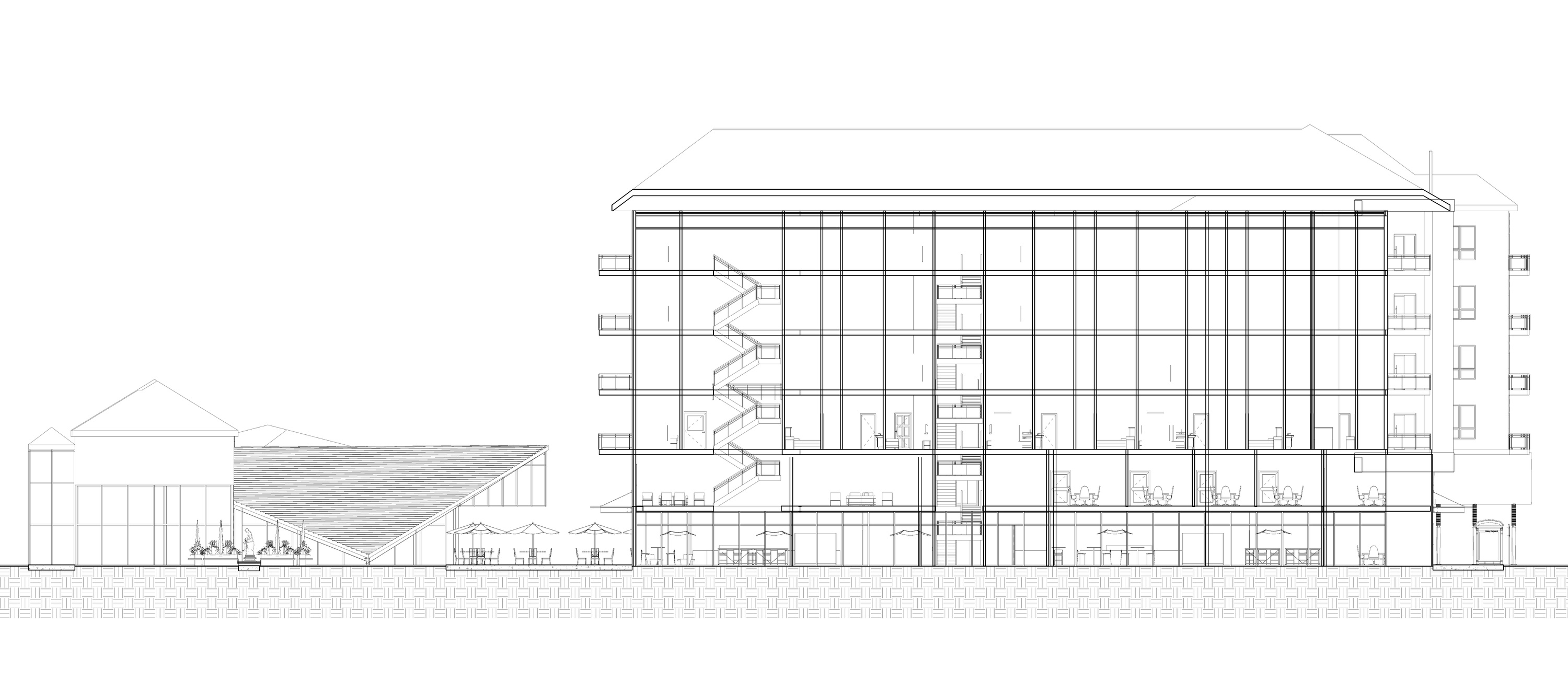
02
03
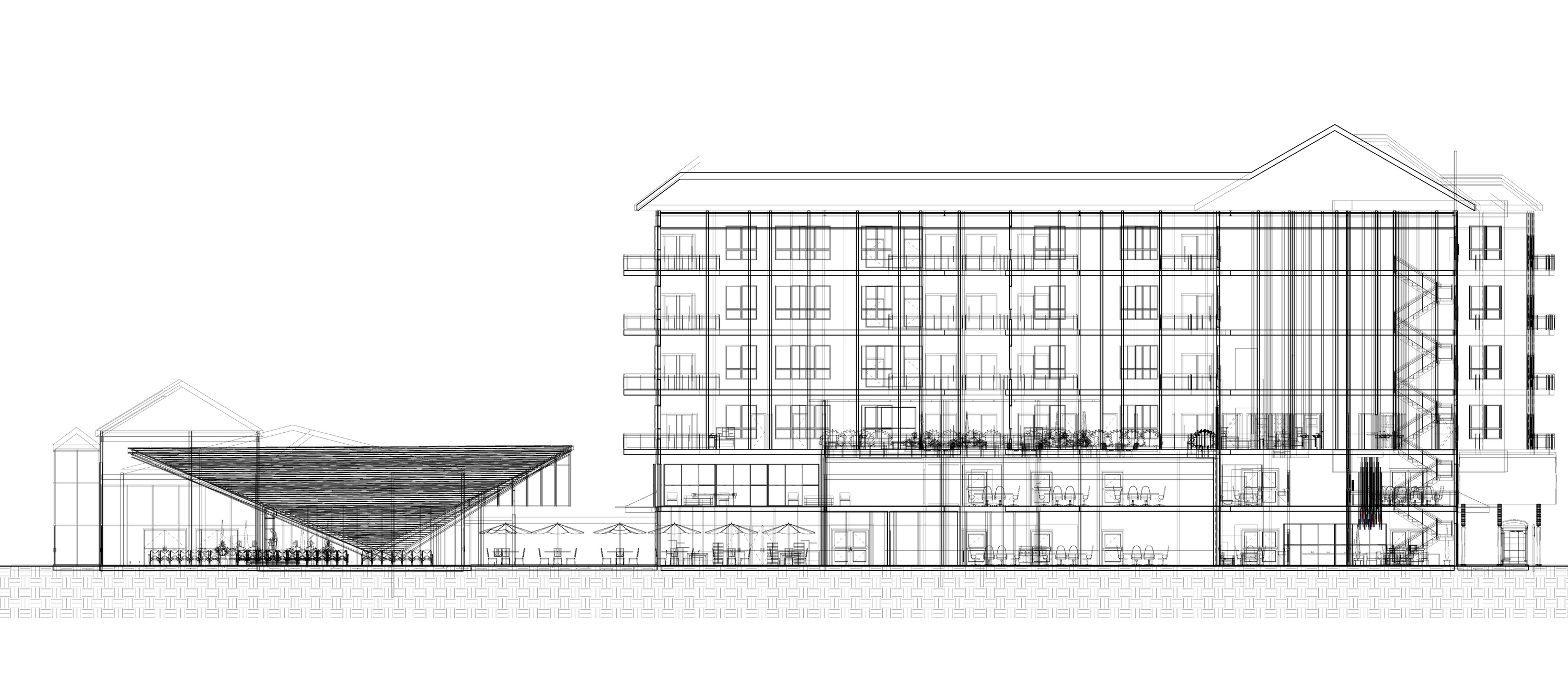
3D South East view of structure

East Views
01 - 3D View
02 - Section
03 - Wireframe
Student Theatre
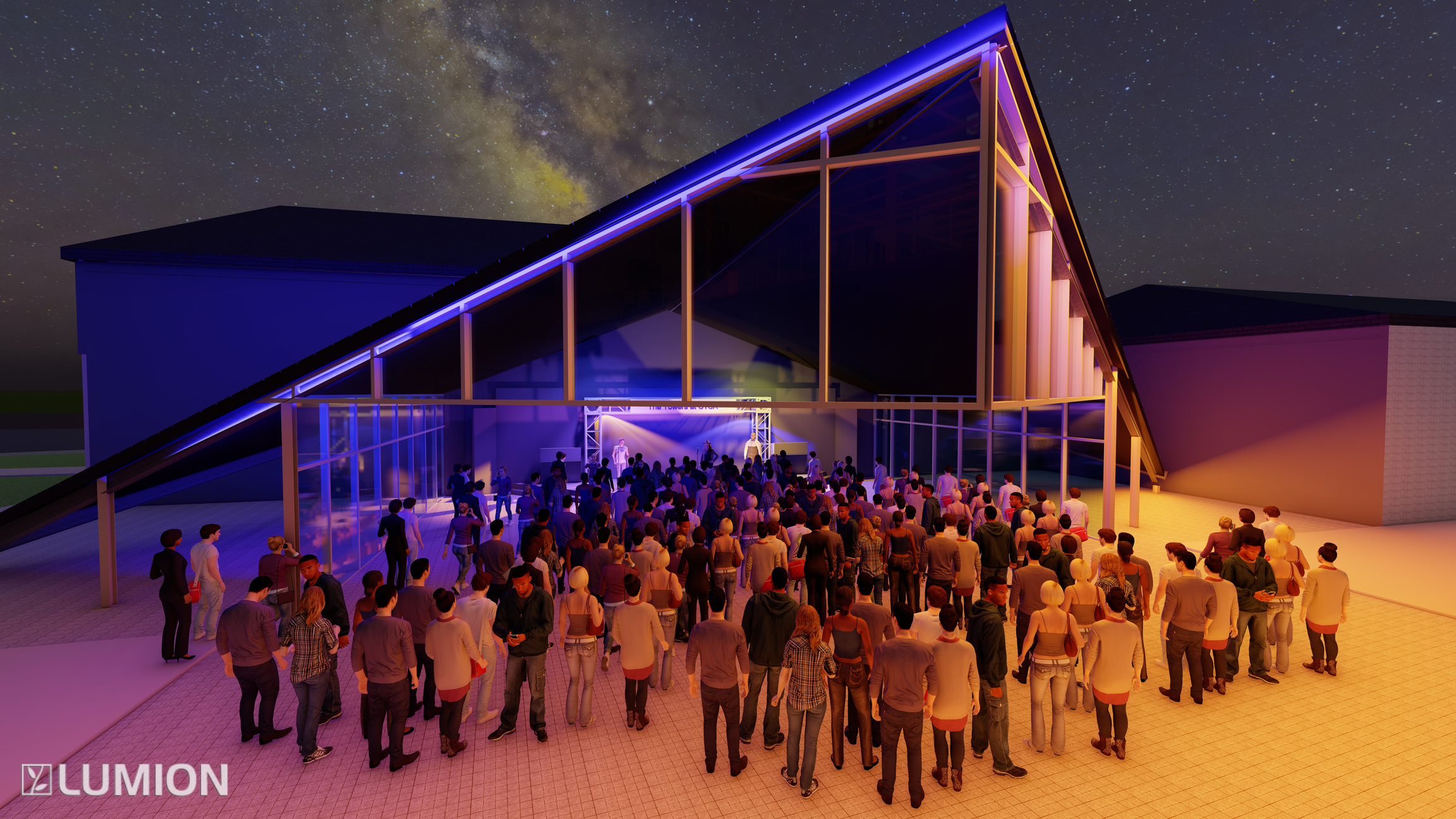

01

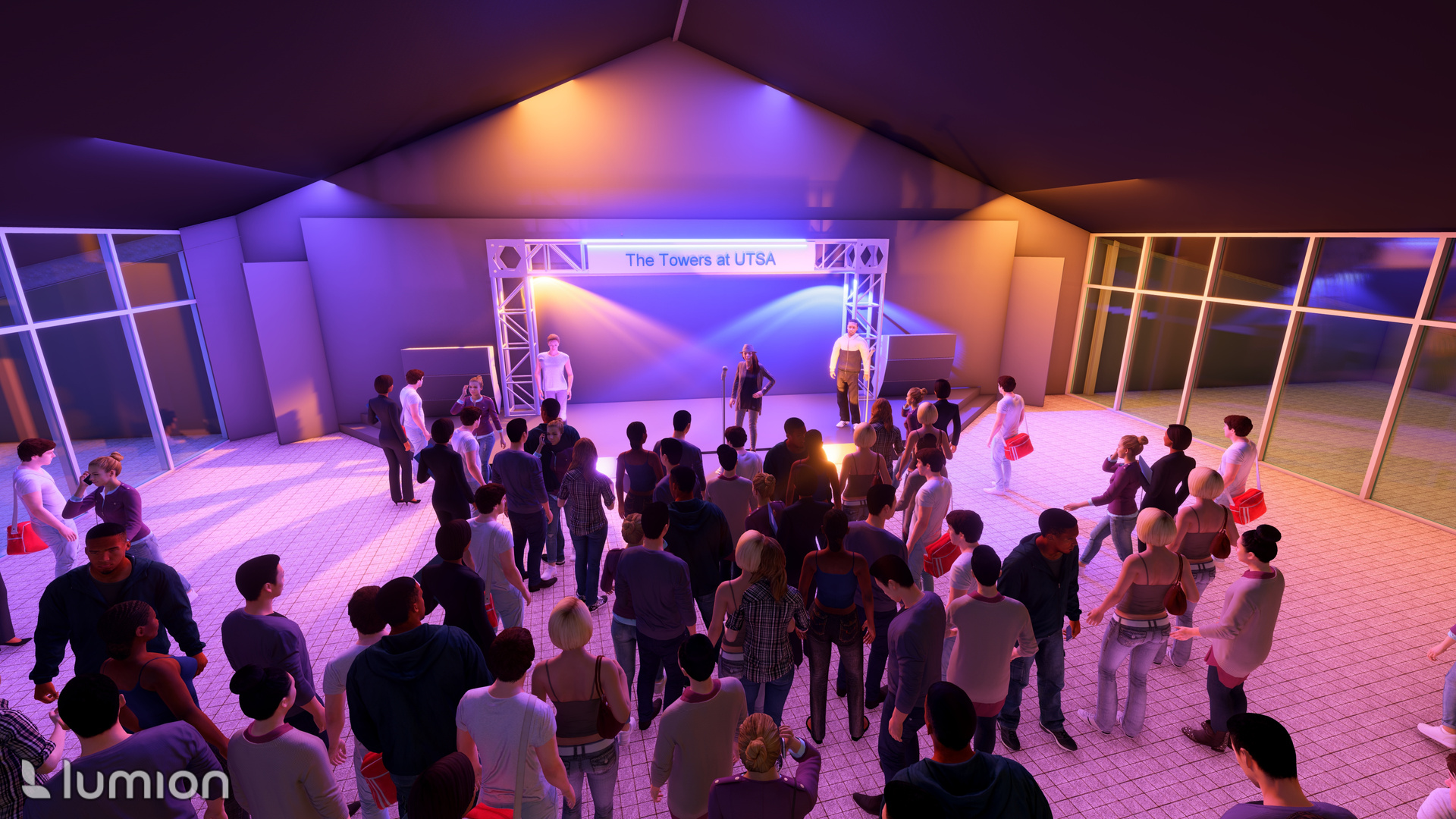
02
03
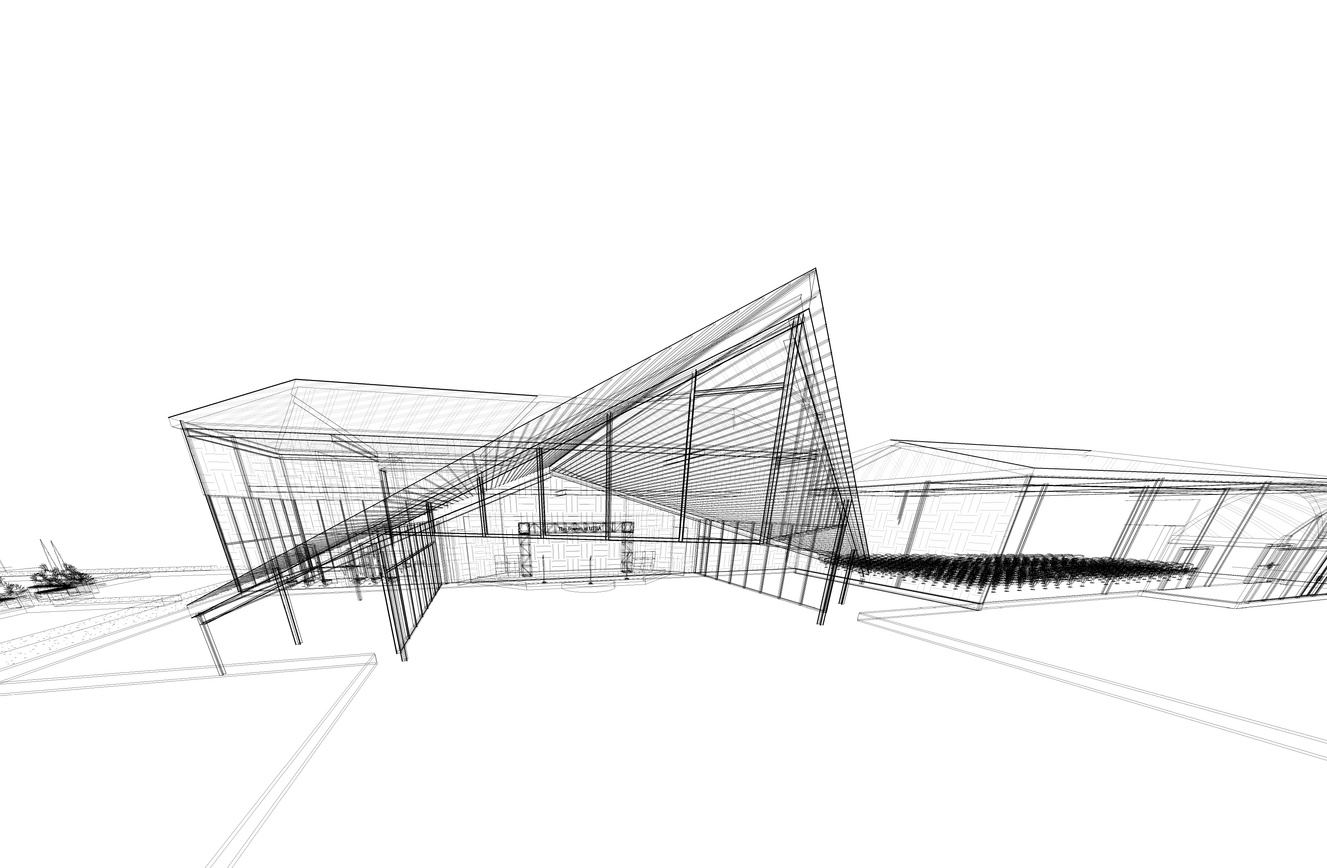

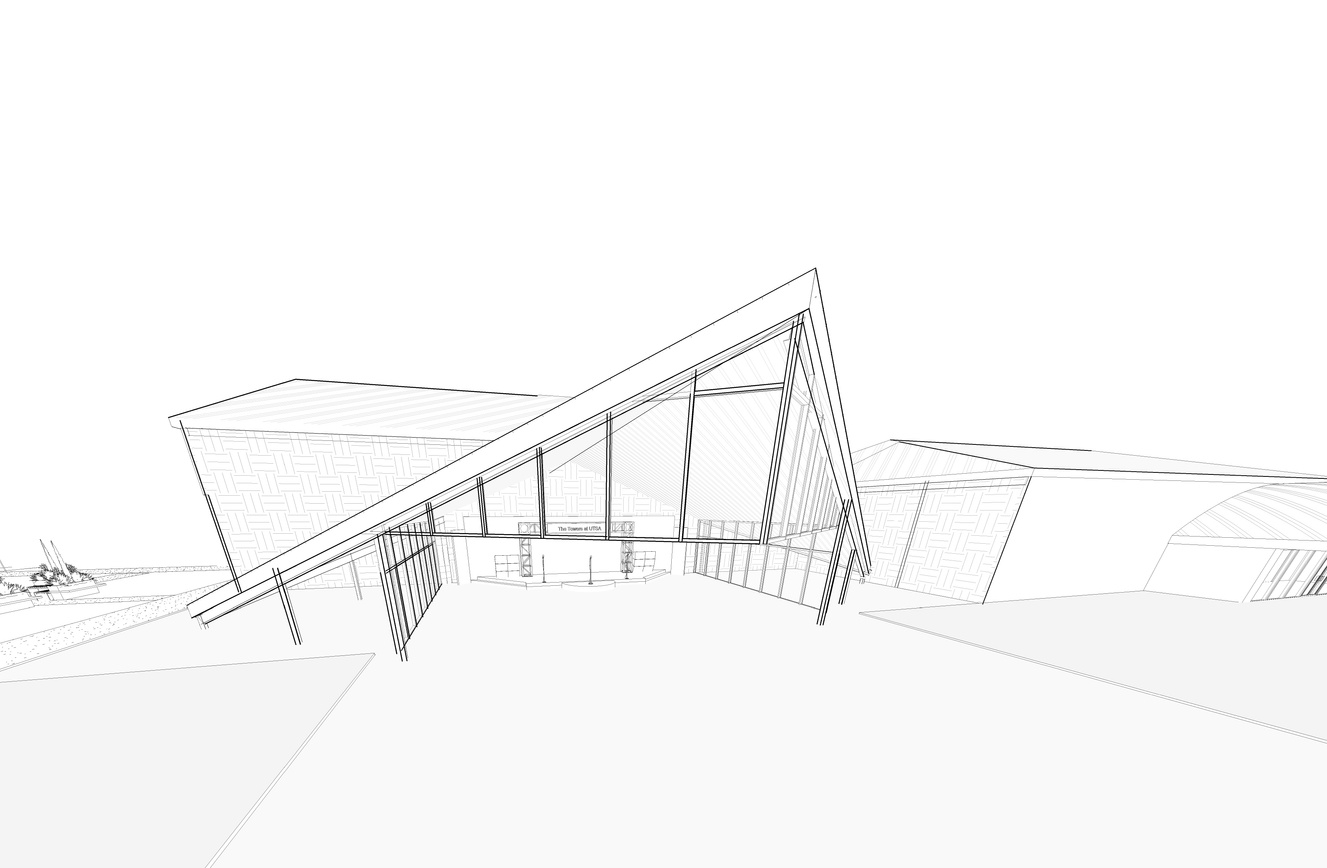
Theatre
Features
01 - Solar powered stage
02 - Rolling garage doors for indoor or outdoor use
03 - peaked roof for water runoff
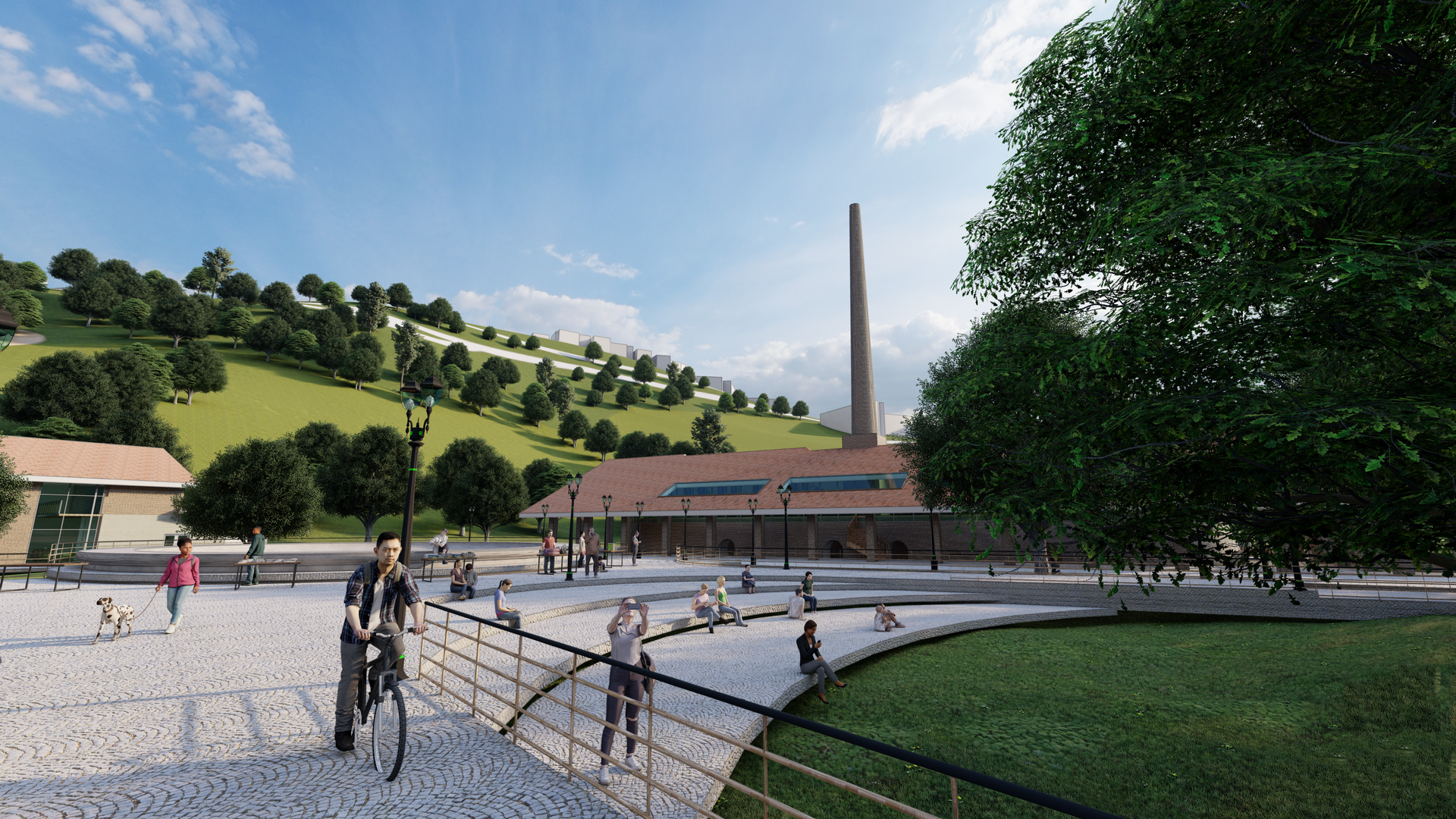
Fornache valponi
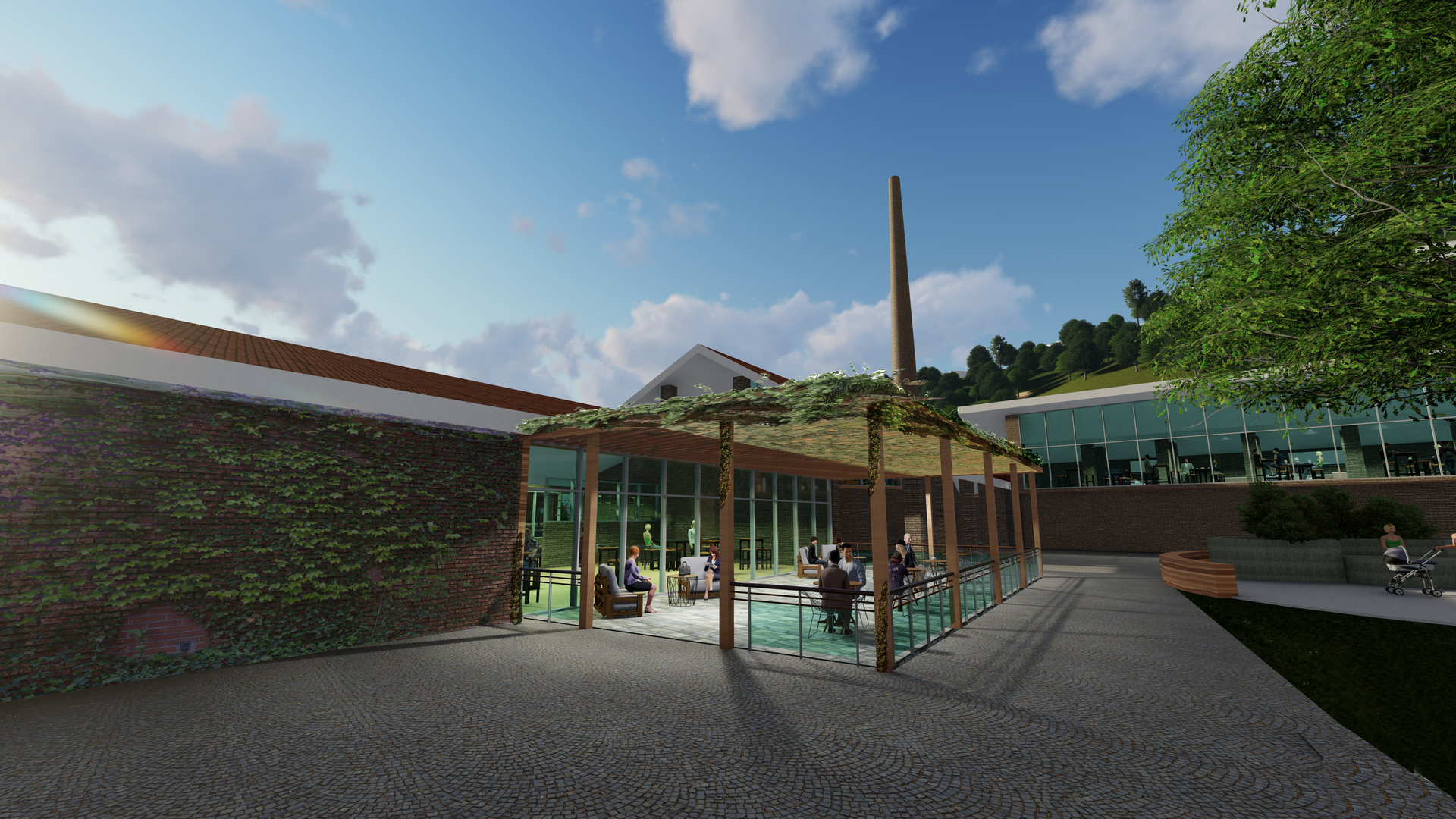
Historic Restoration
Fornachi Valponi is situated in the countryside just outside of the city of Urbino. Previously used for brick-making, its current state demands a revamped and reusable space. Our intention is to convey a new and unique narrative while keeping fragments of its history intact. Our design blends together the dichotomy of historic preservation and adaptive reusability while introducing contemporary intervention. Partially standing within the landscape the fornache’s impression inspires a central connection that bridges together essential program spaces.
Add a little bit of body text
Hotel Patio
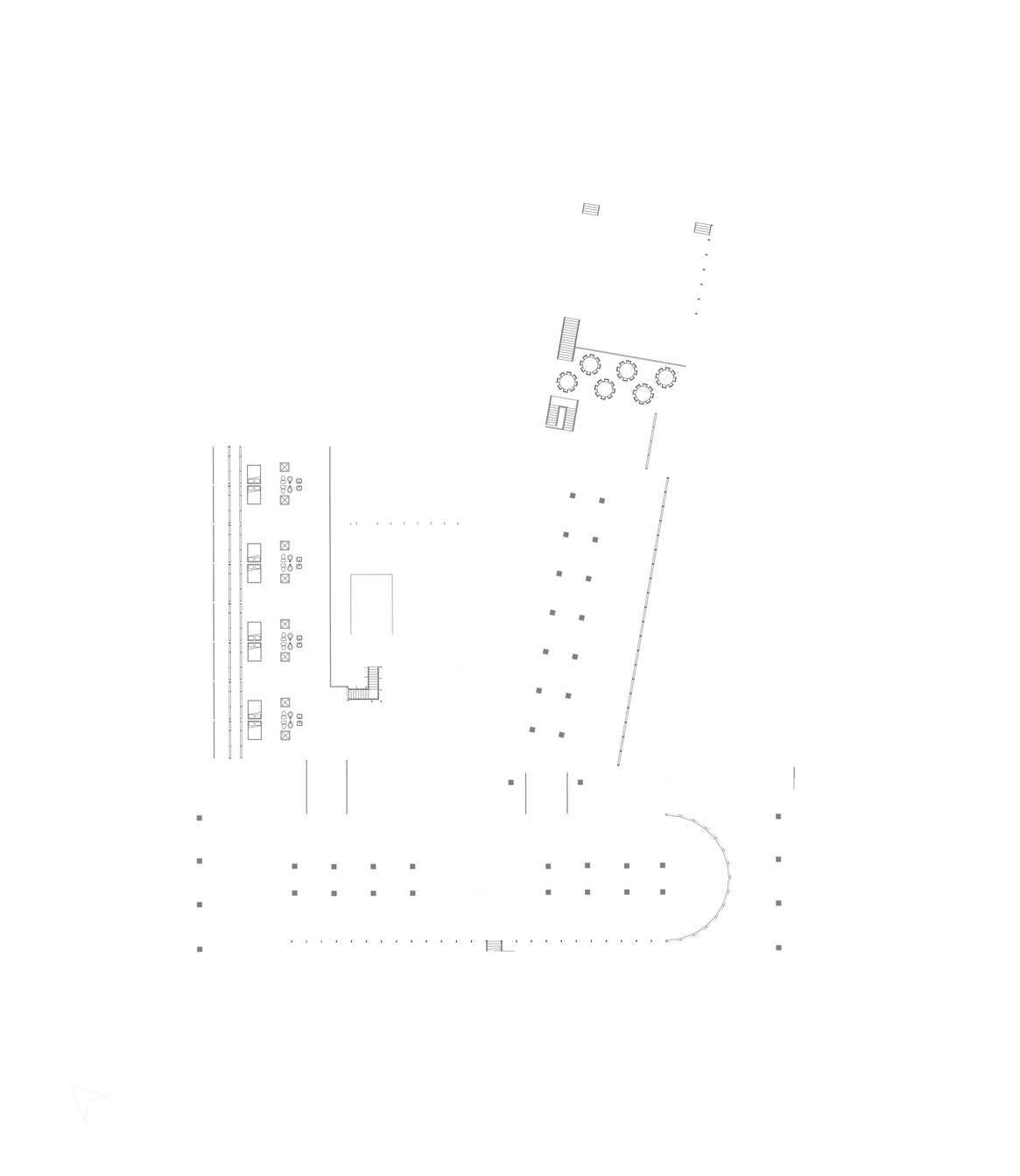
Original footprint

N
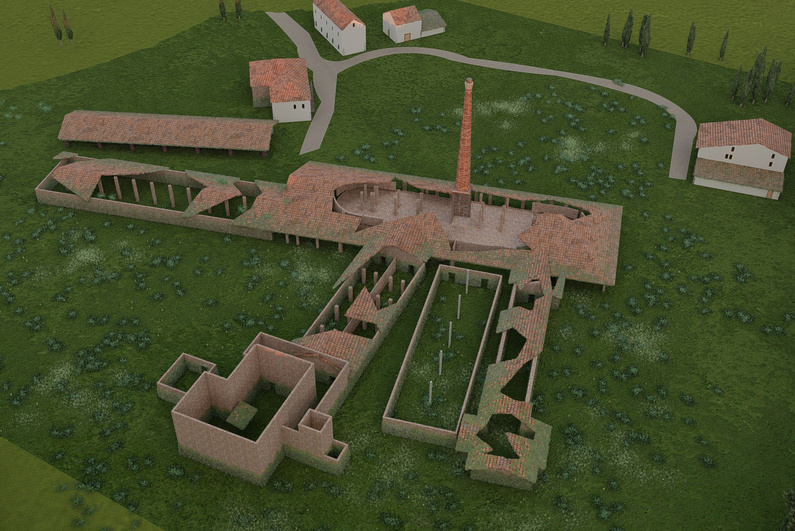
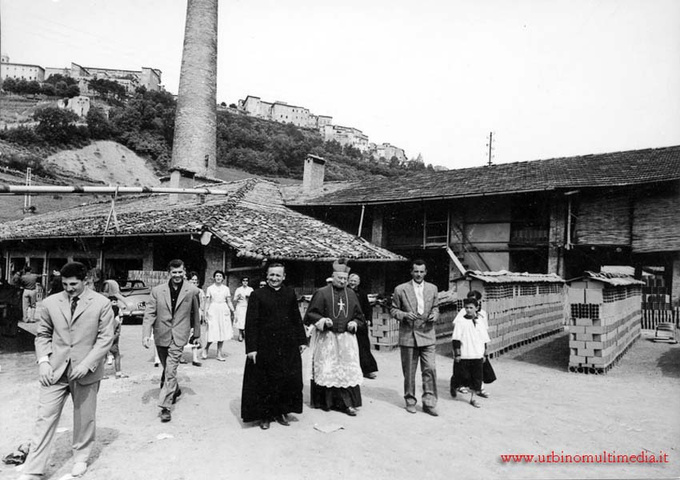
N
Restoring History

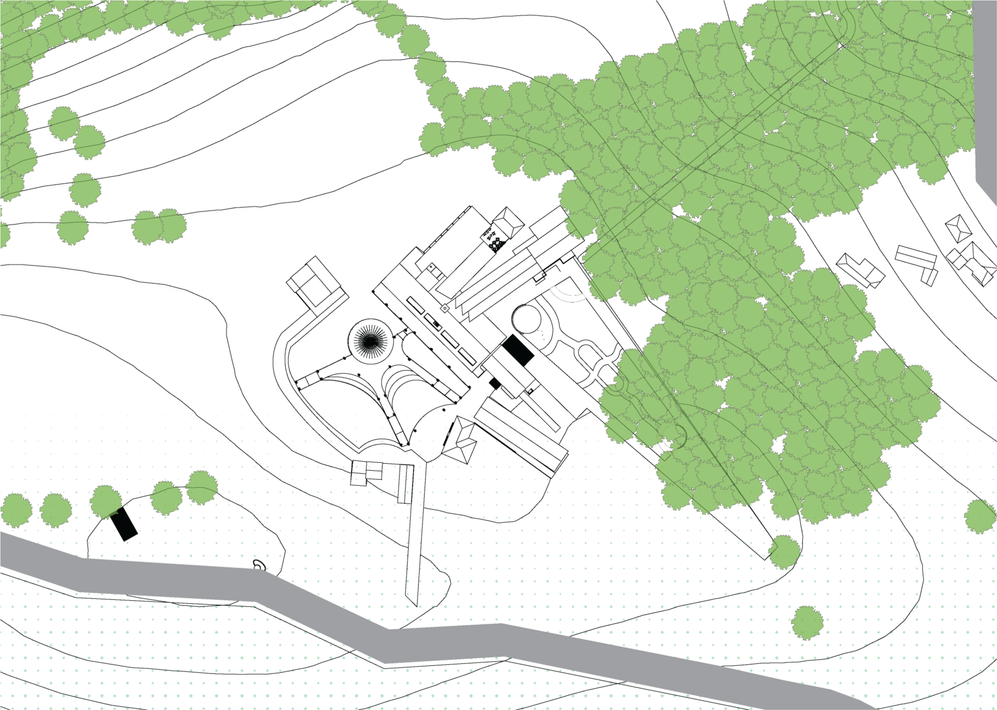
The solution was to affix a spatial geometry to the footprint of the original structure to express the relationship between the program and the site, following the longitudinal and latitudinal axis of the site that framed the views of the countryside.
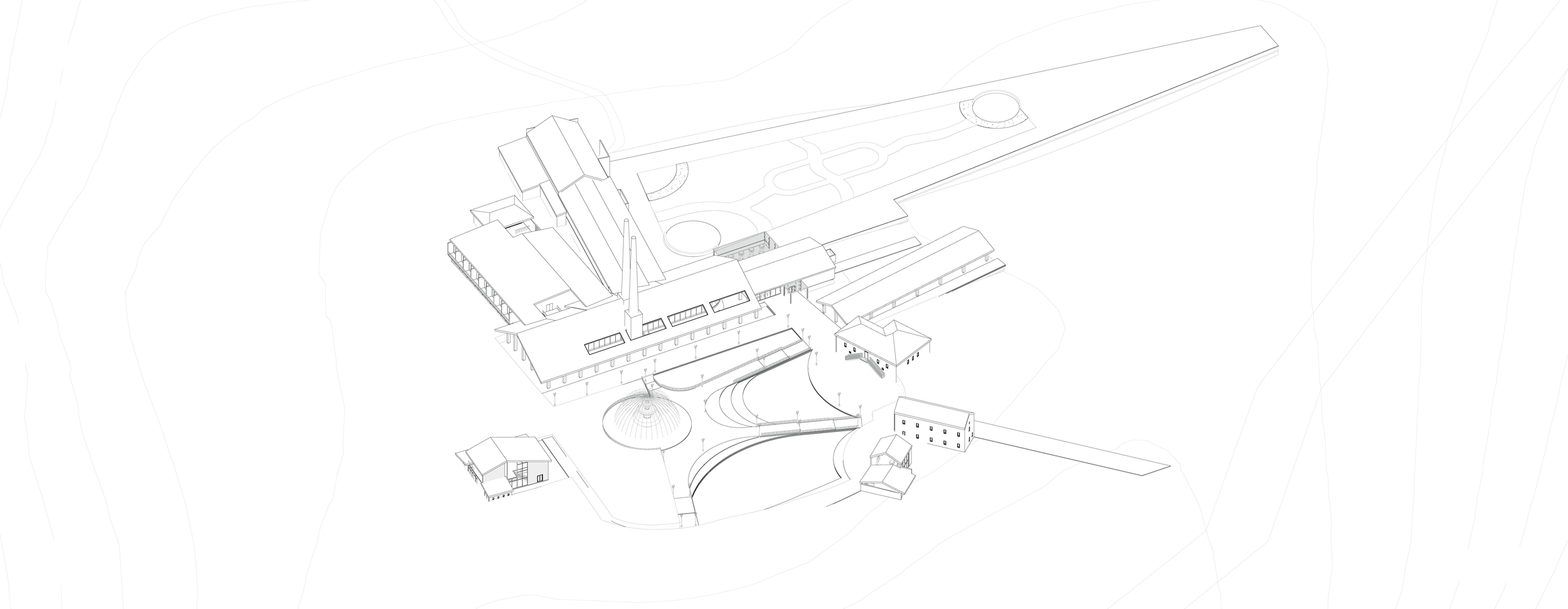
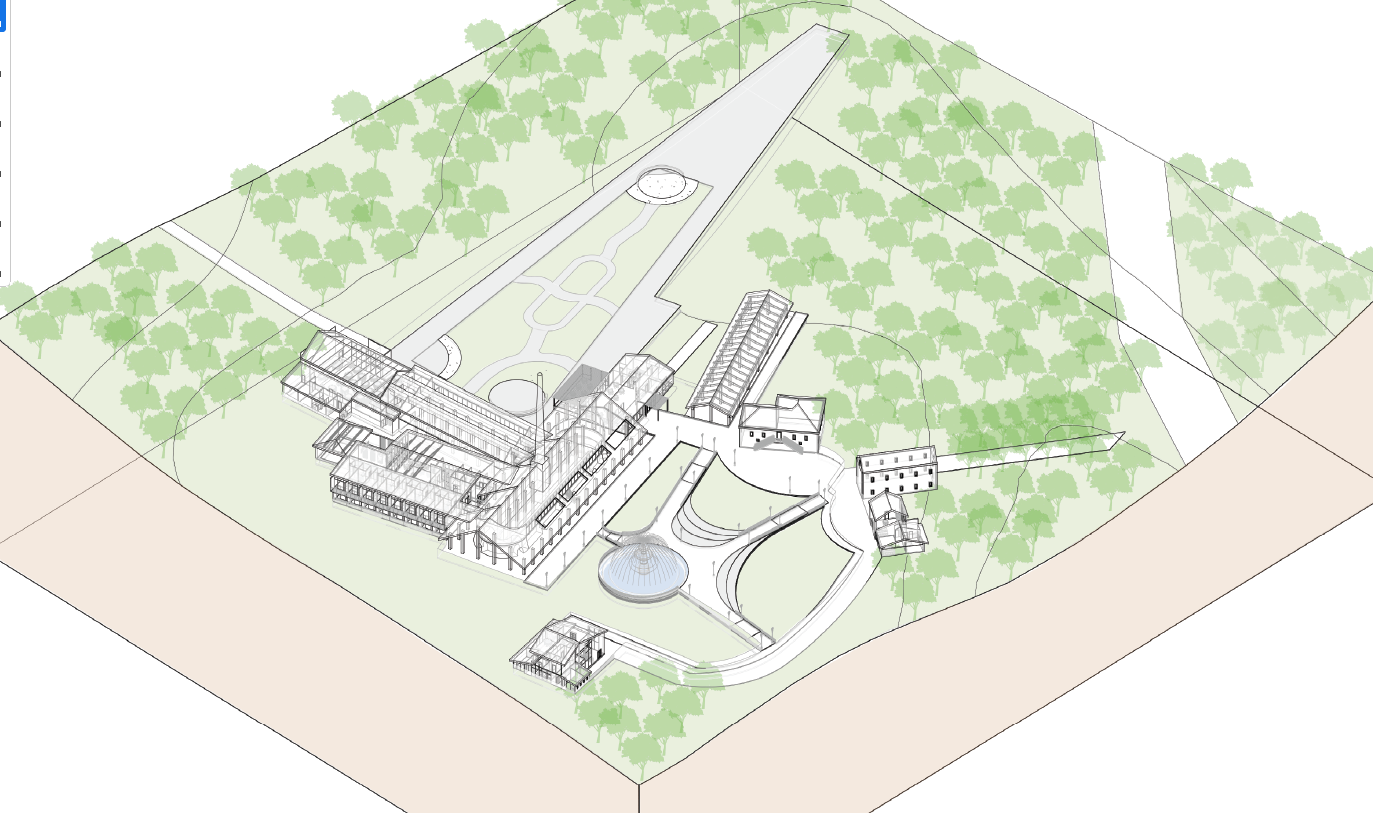
02
01
03
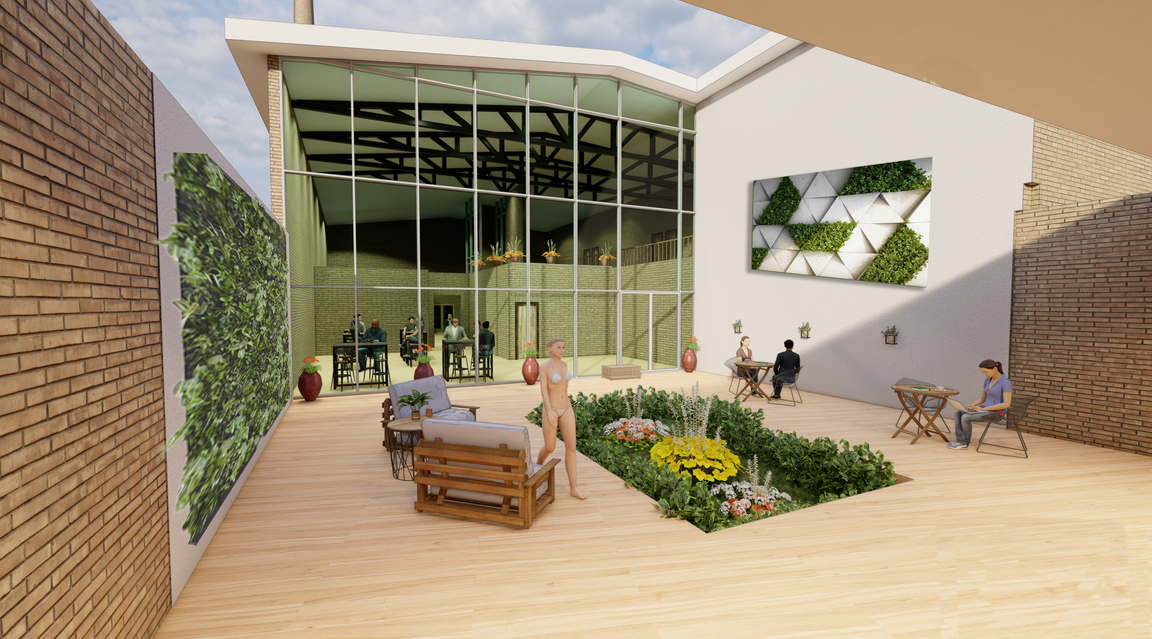
01 - Hotel pool and garden
02- Mixed media Gallery
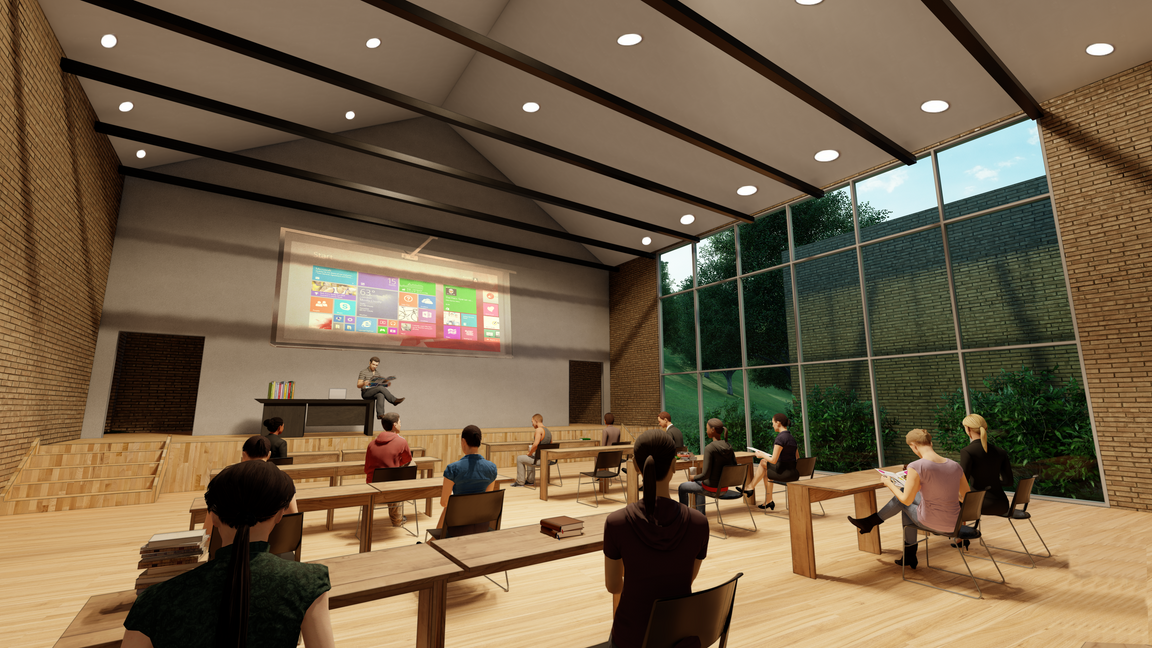
03- Fornache restoration
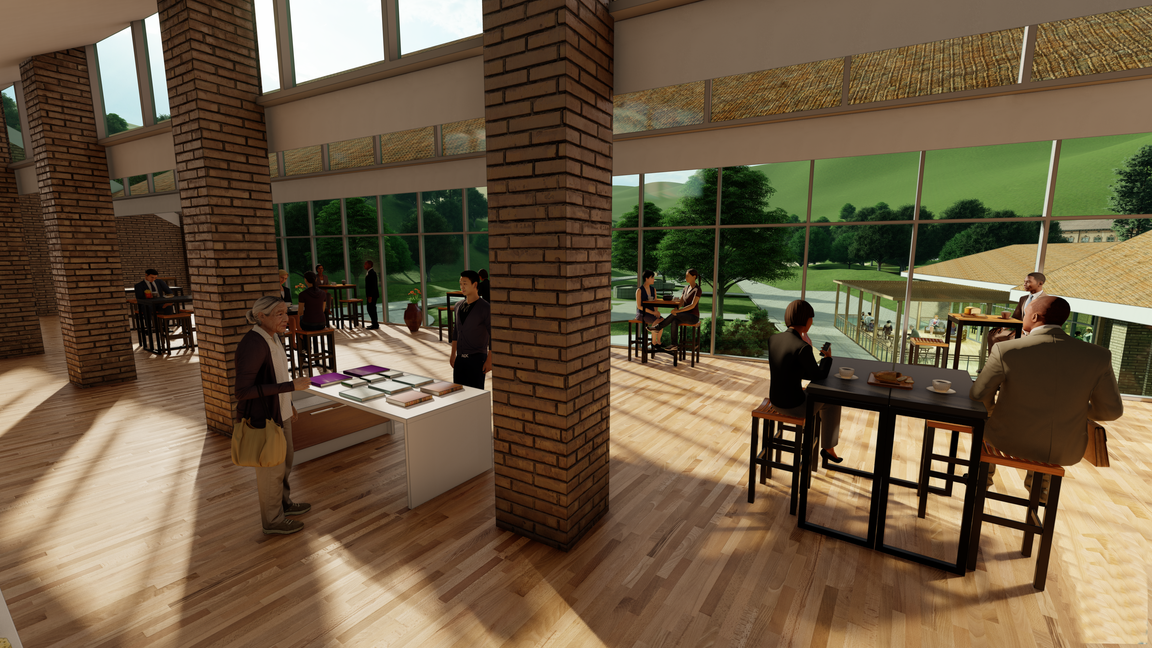
North elevation
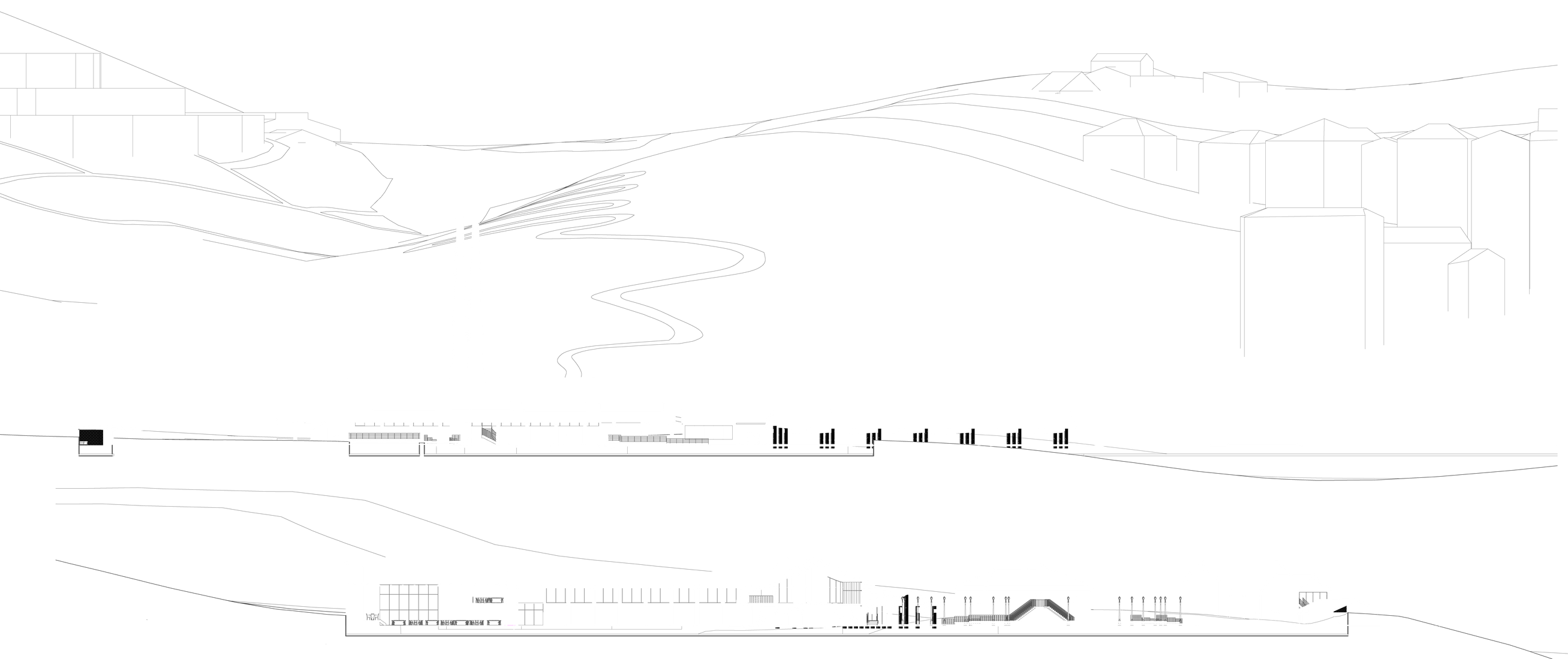
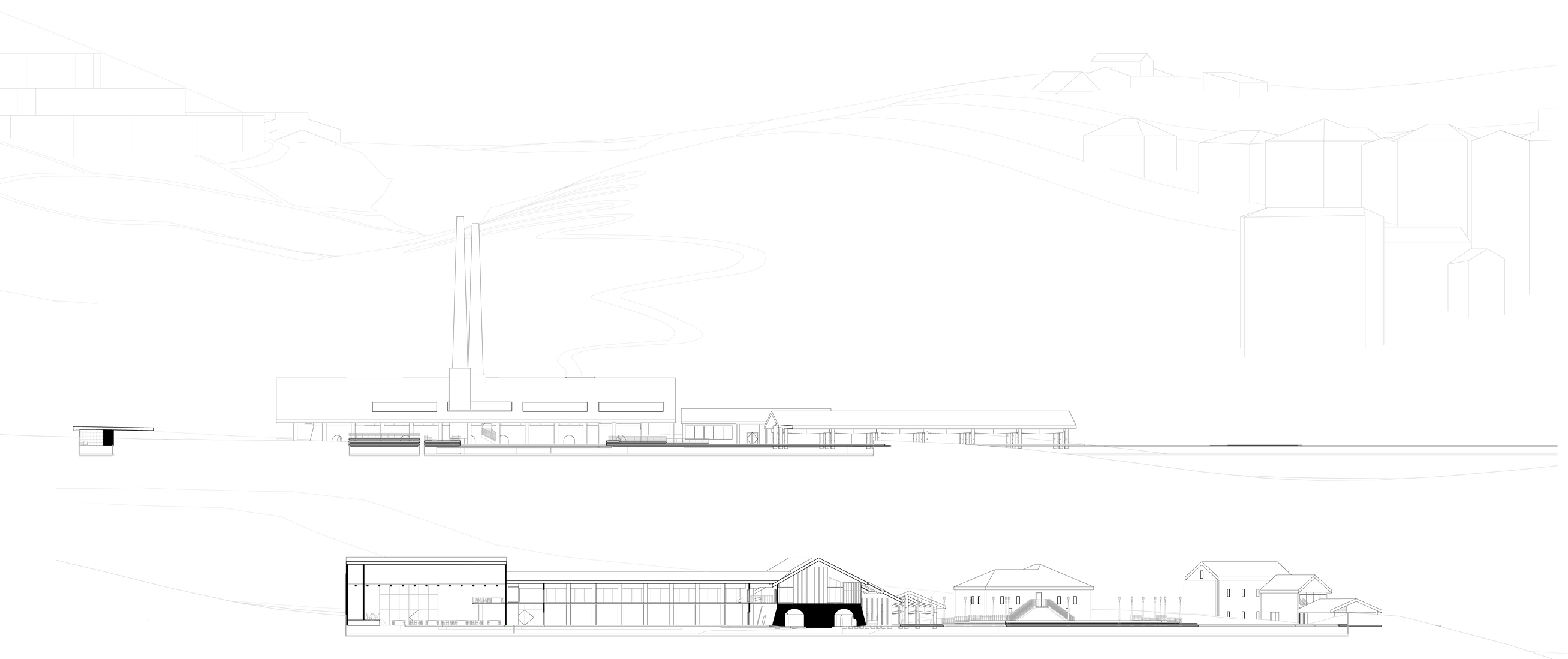
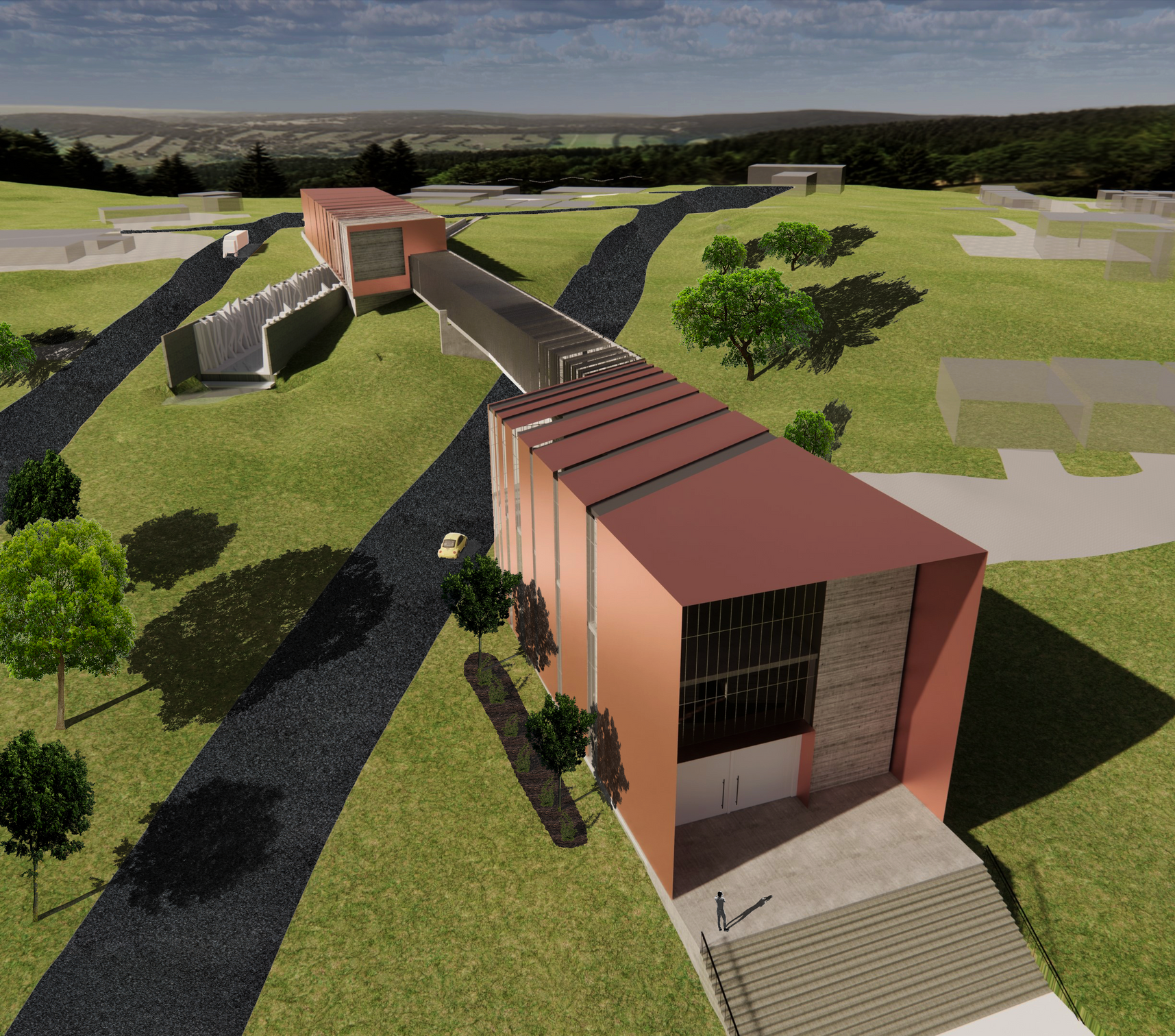
Fractured
History
un-silenced
The Forks in the Road was the second largest slave trade center in the Southern United States. Approximately 42,000 enslaved people were trafficked and sold on the site. This absolutely horrific and devastating period of time in Mississippi's history has been silenced in more ways than society realizes. "Fractured" is the opportunity to bring to awareness an education to the public through an onsite library, museum, and education center.
Add a little bit of body text
Underground Memorial
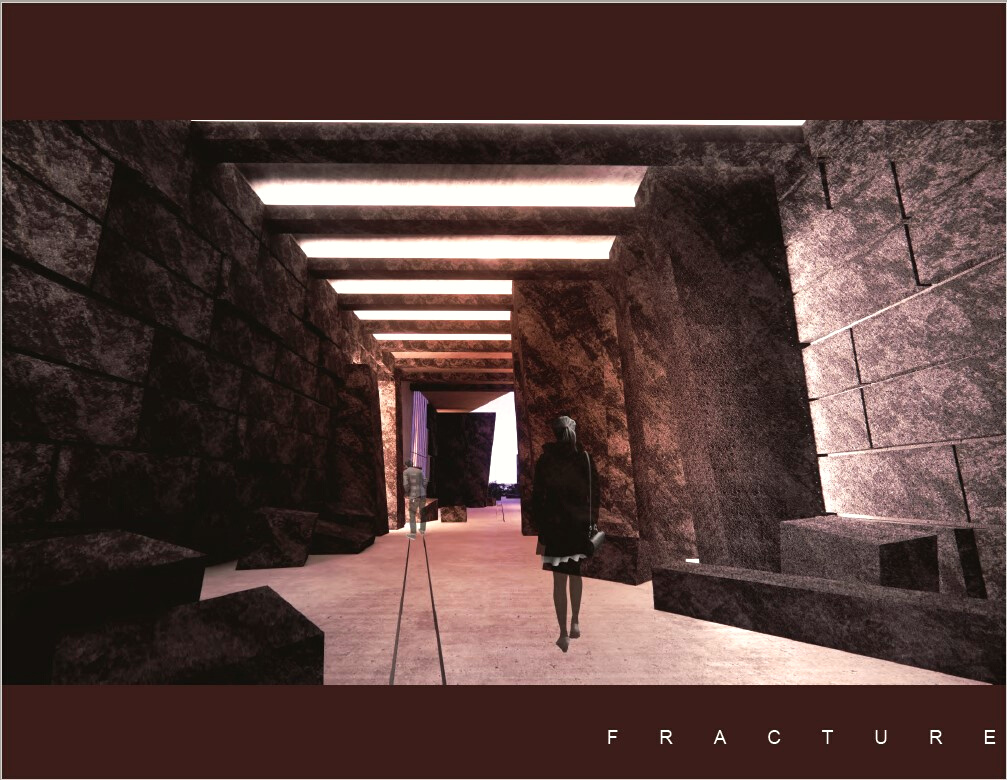
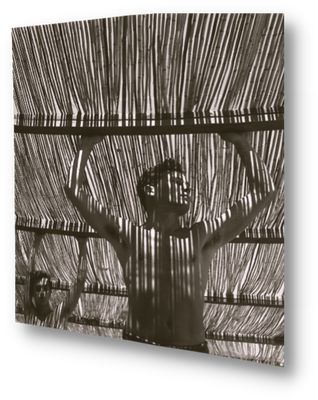
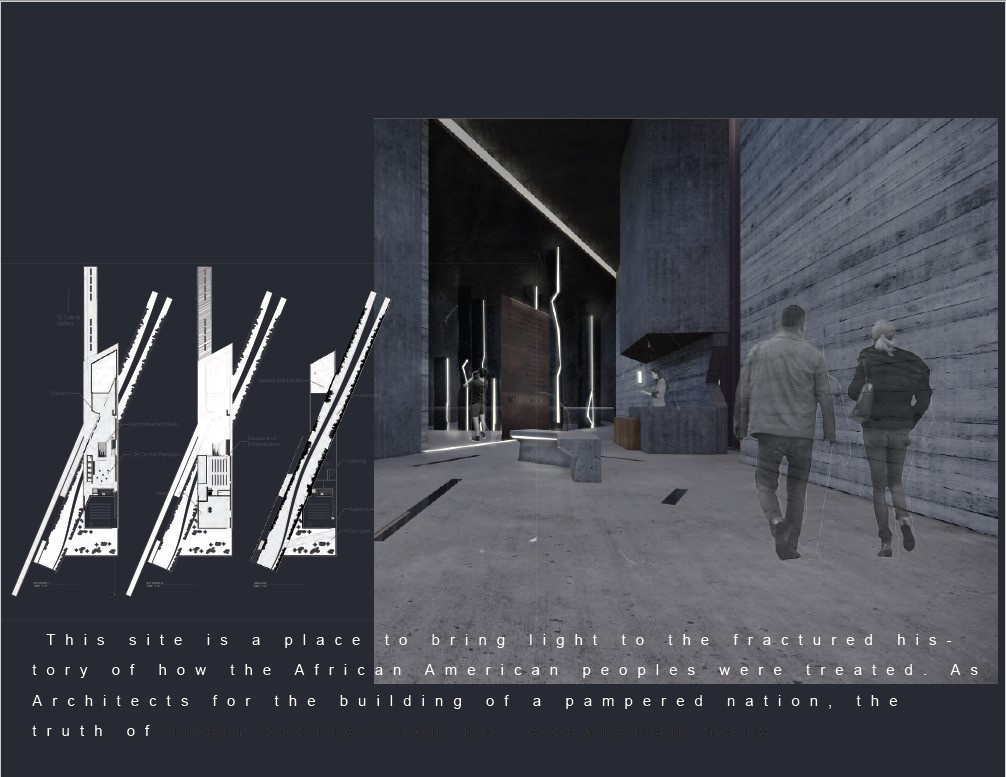

N
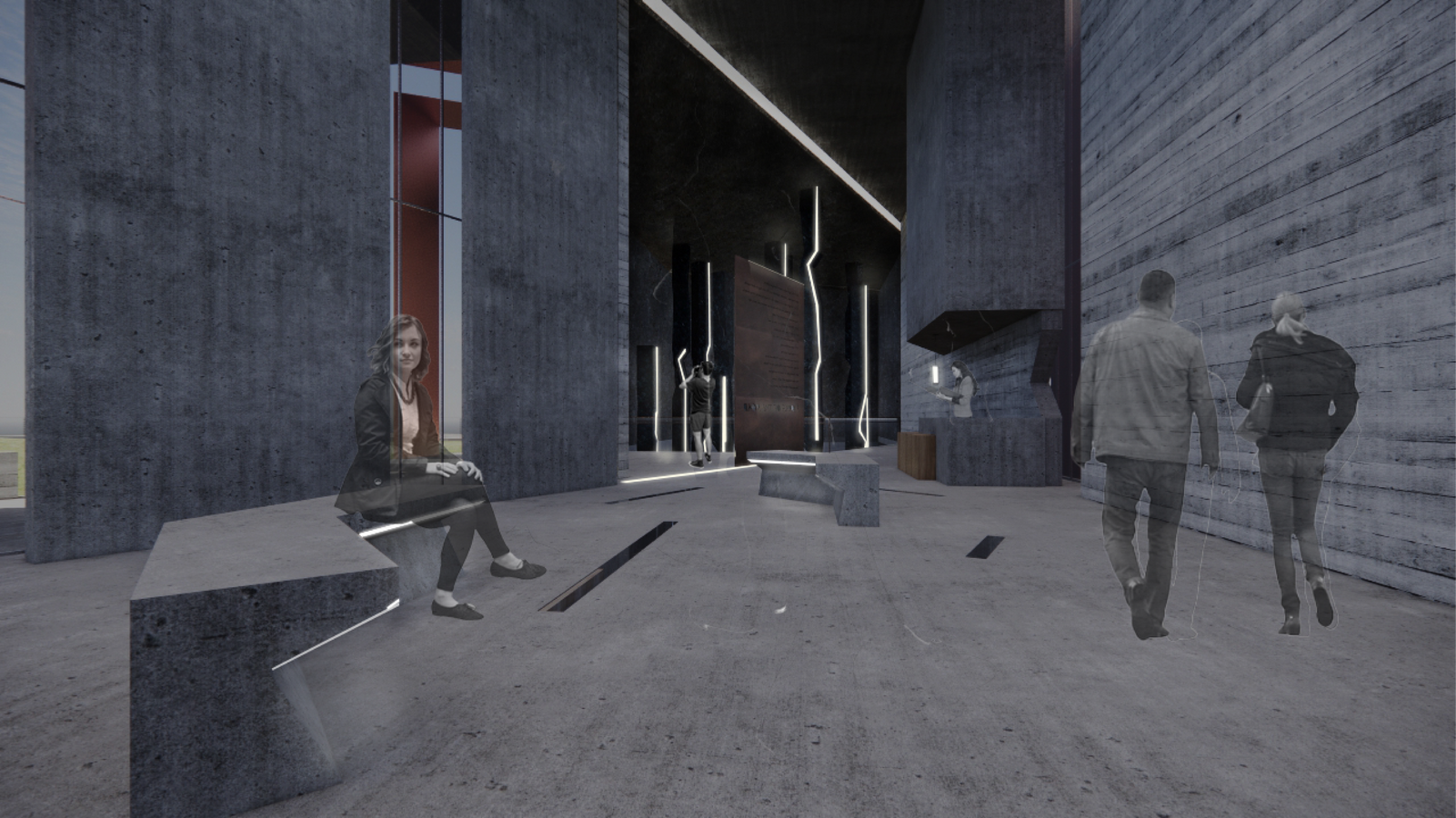
Underground Memorial
This site is a place to bring light upon the buried history the African American peoples and the terrible treatment they endured.
The African American people who were trafficked here are now credited as the Architects of modern day city of Nachez, MS.
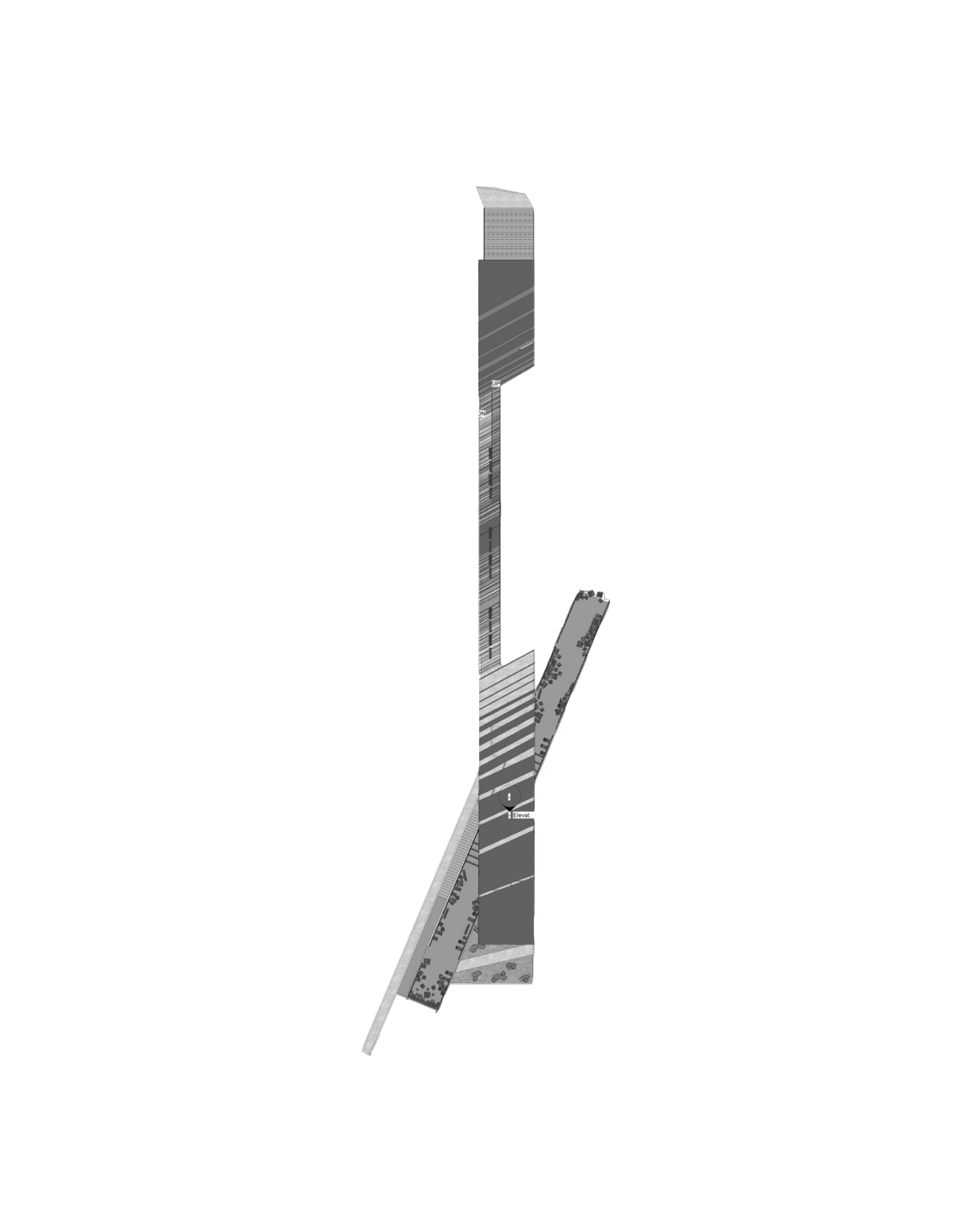
Café
top view
1/16" = 1'

N
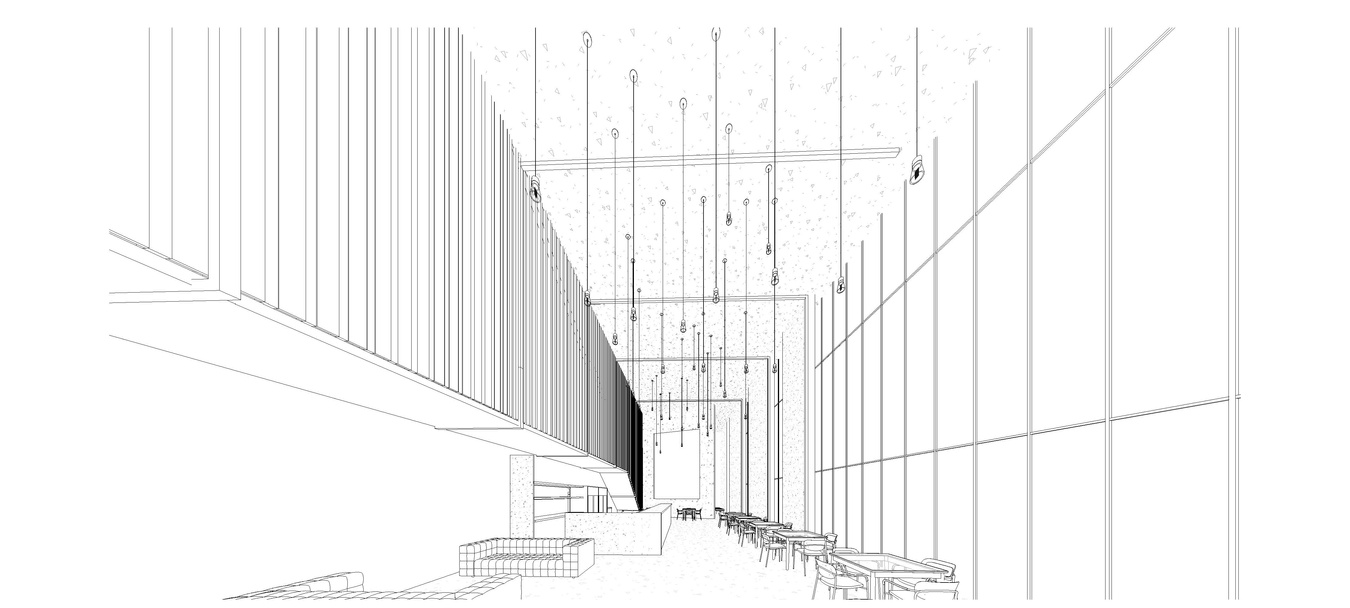
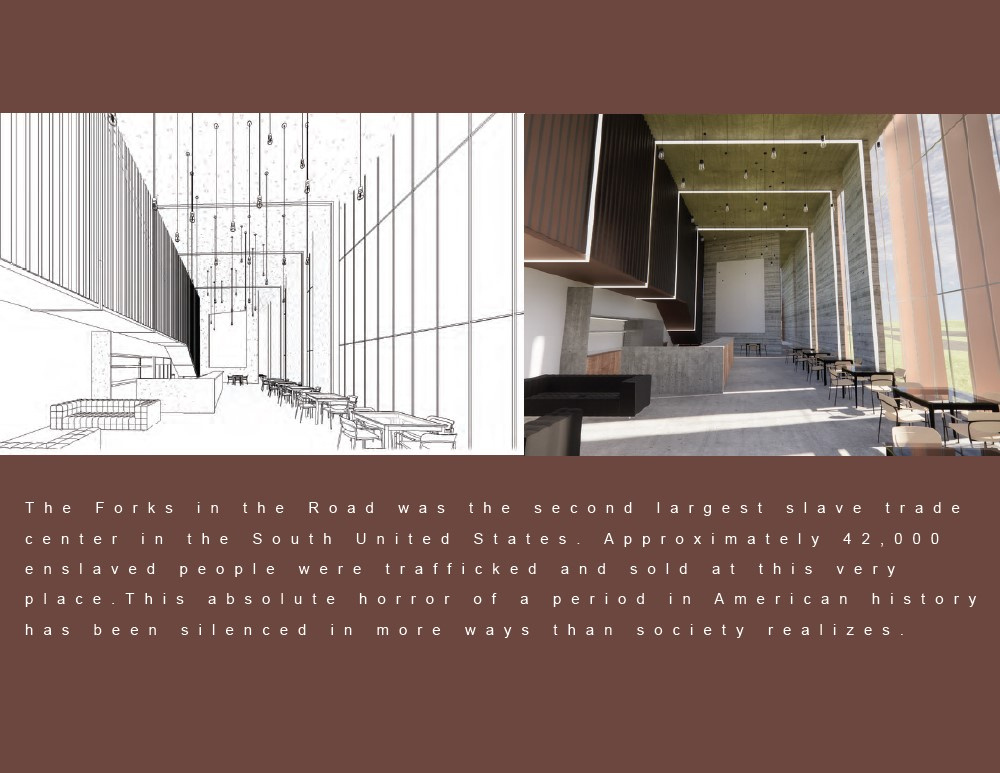


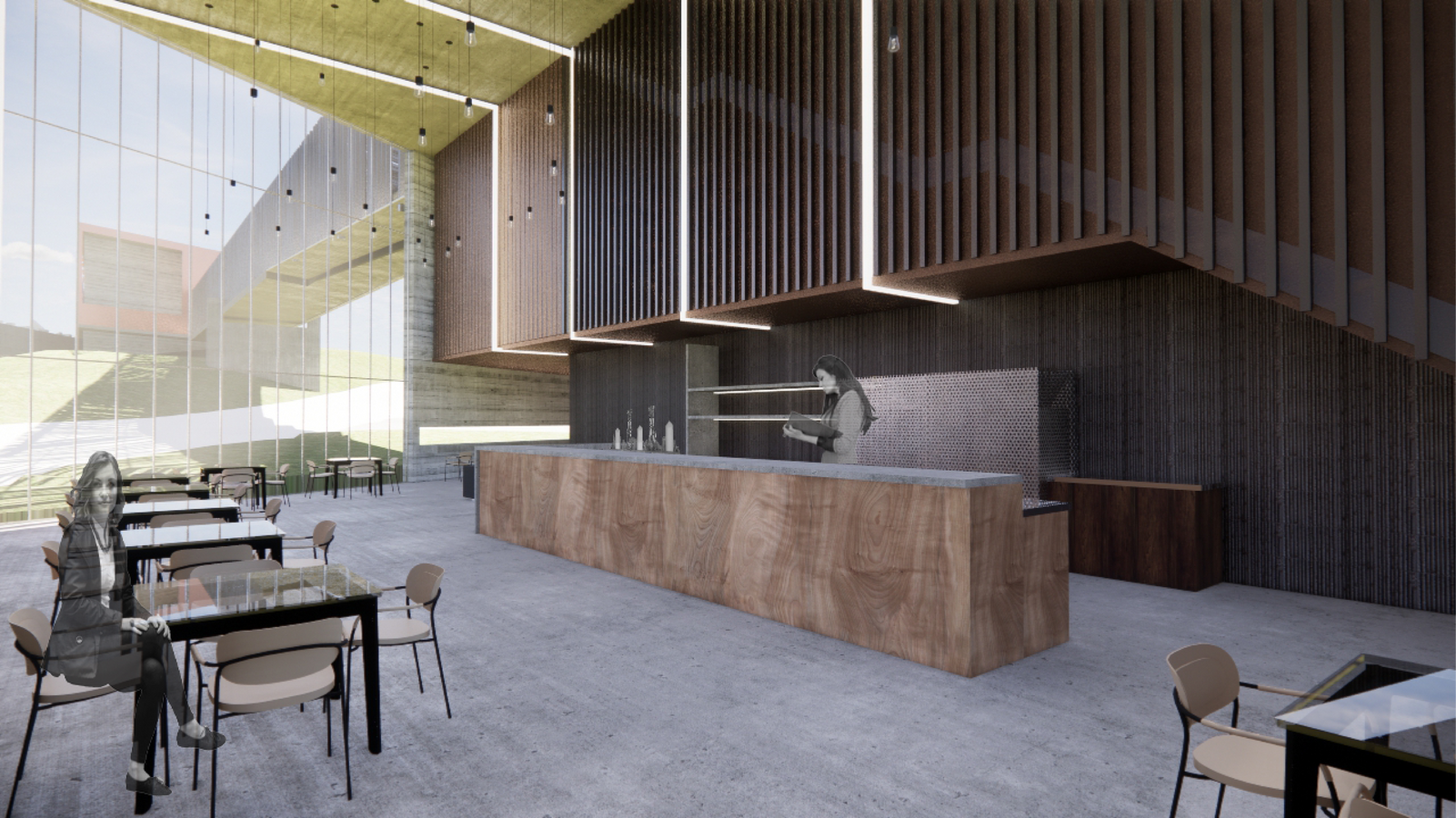
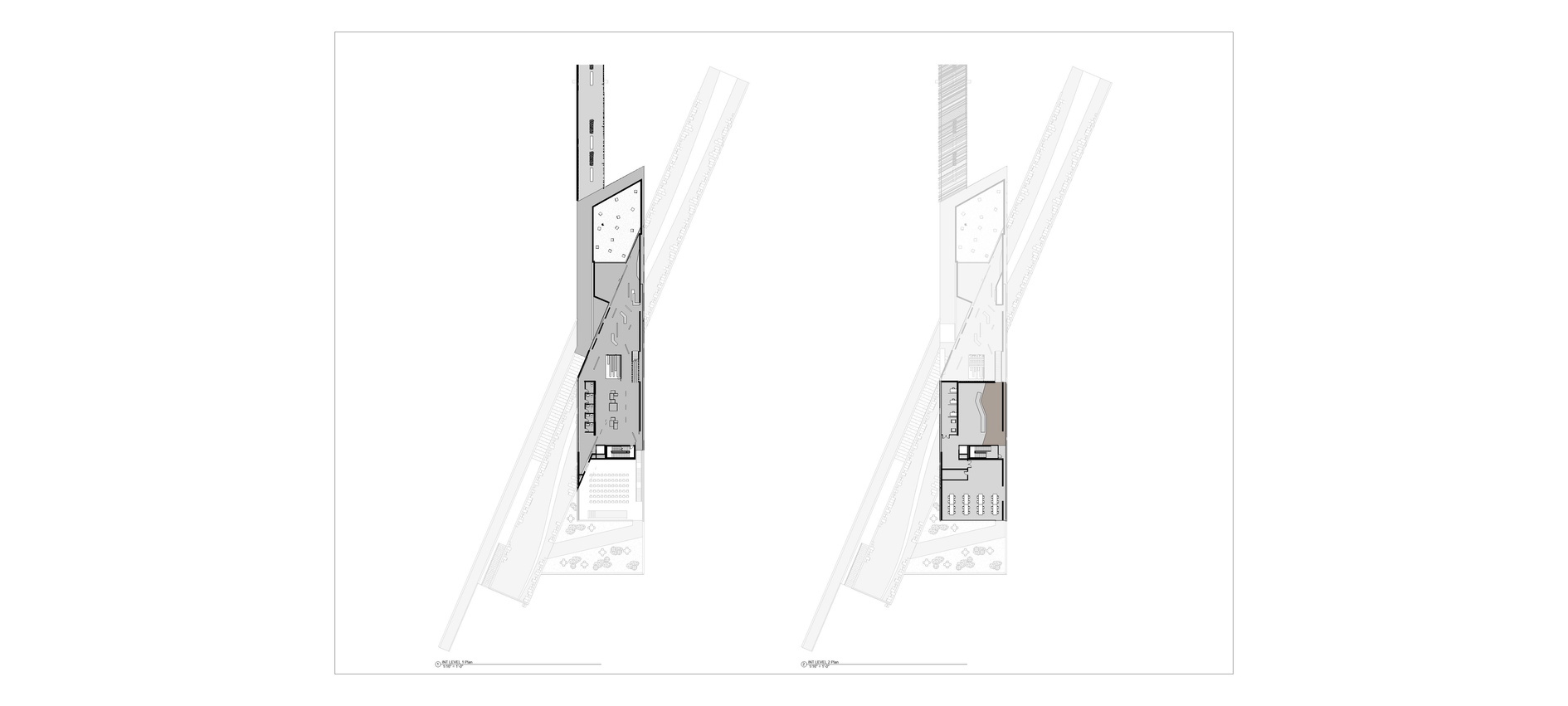

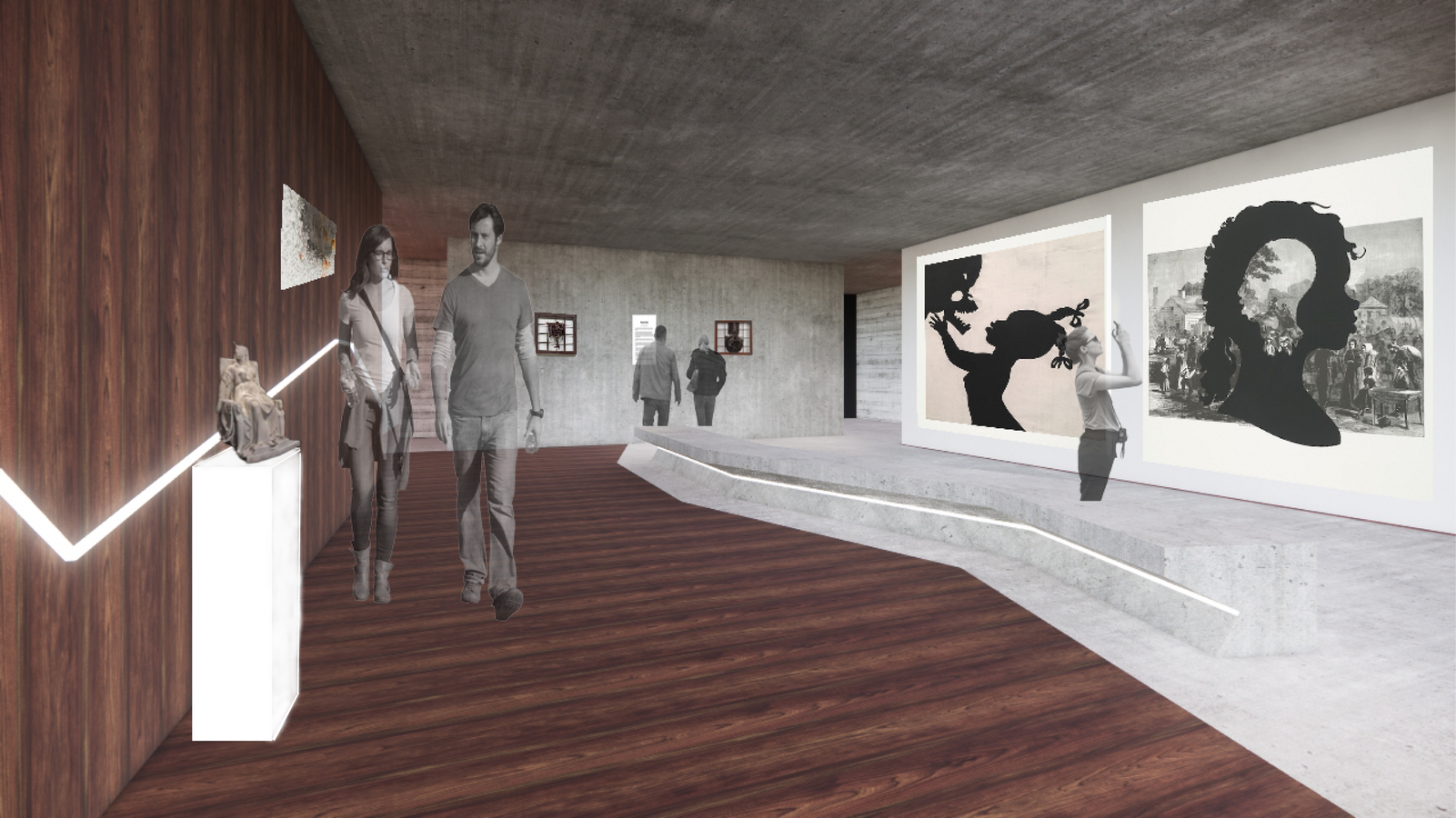
Gallery II
Rigid Details
Hard and jagged surfaced were use to mirror the "oppressed feeling" of the peoples sold here.


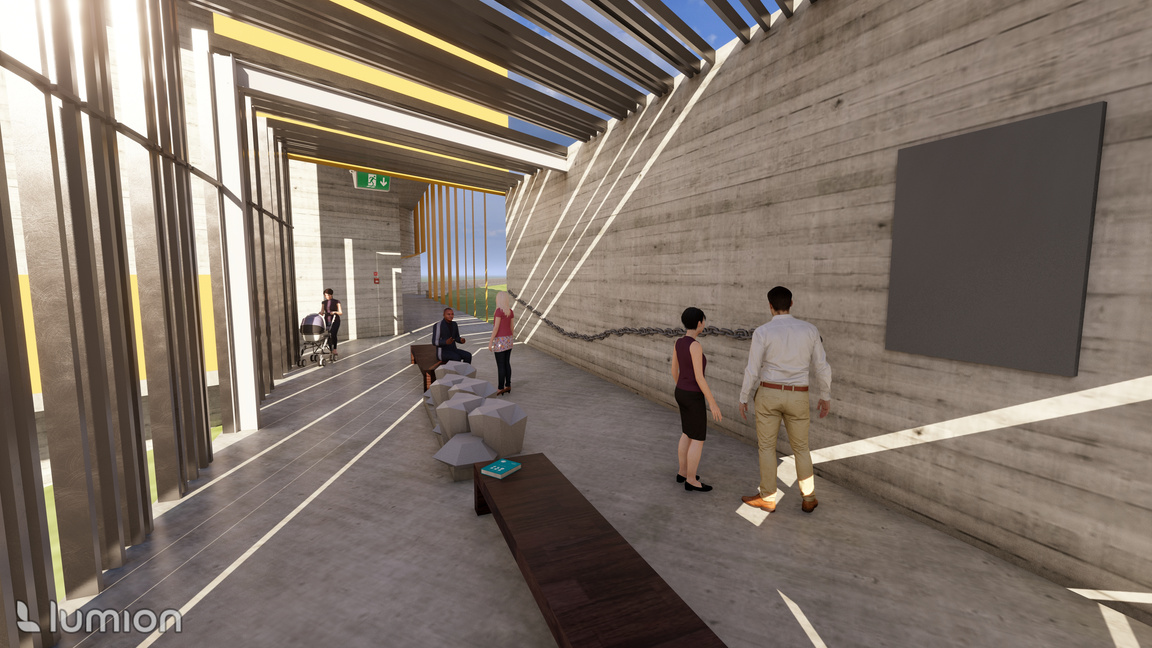

Bridge Gallery
Function in Form
Confining shadows and narrow paths along the bridge represent the tight quarters of the slave lines
east elevation
west elevation
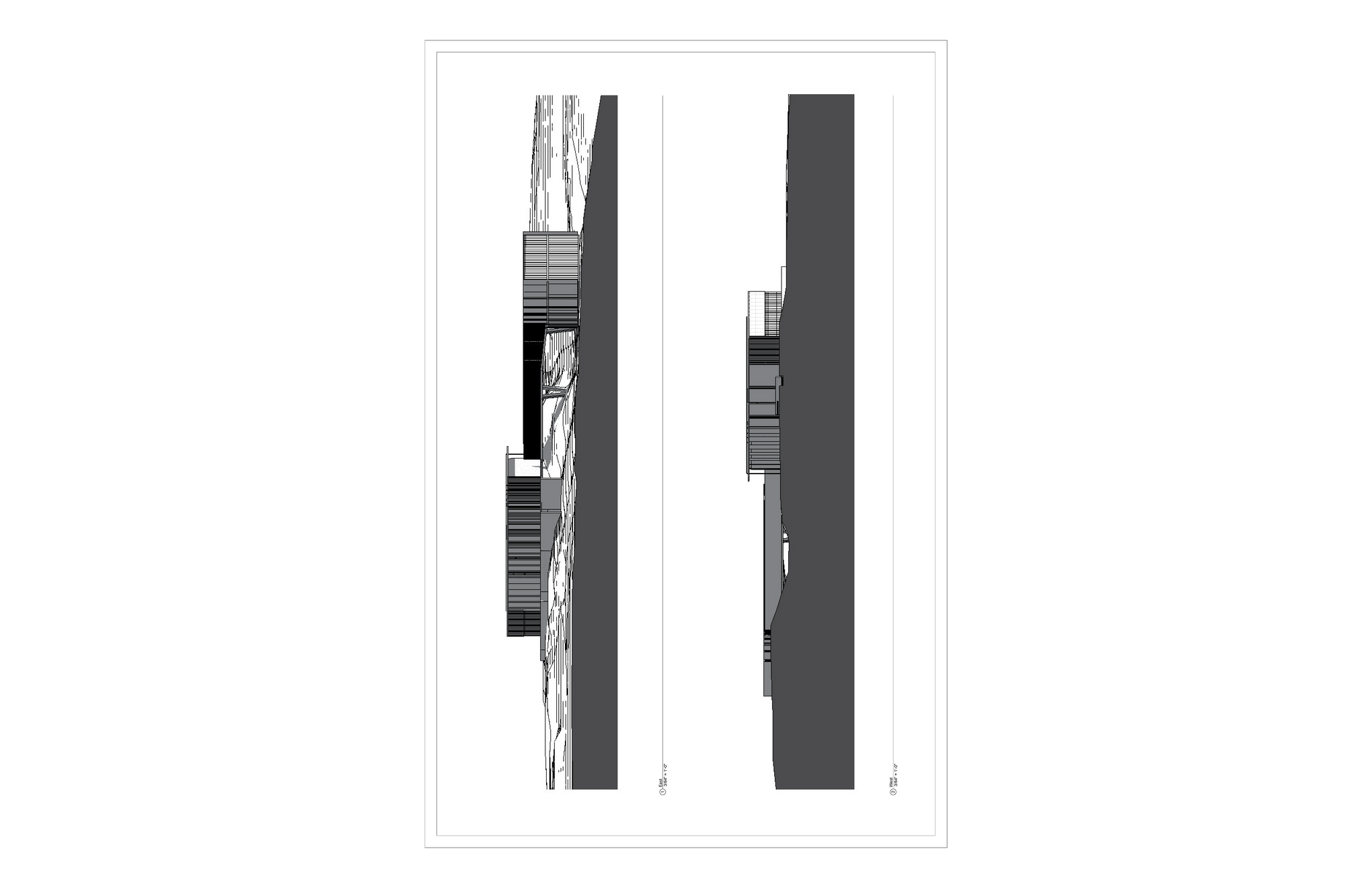
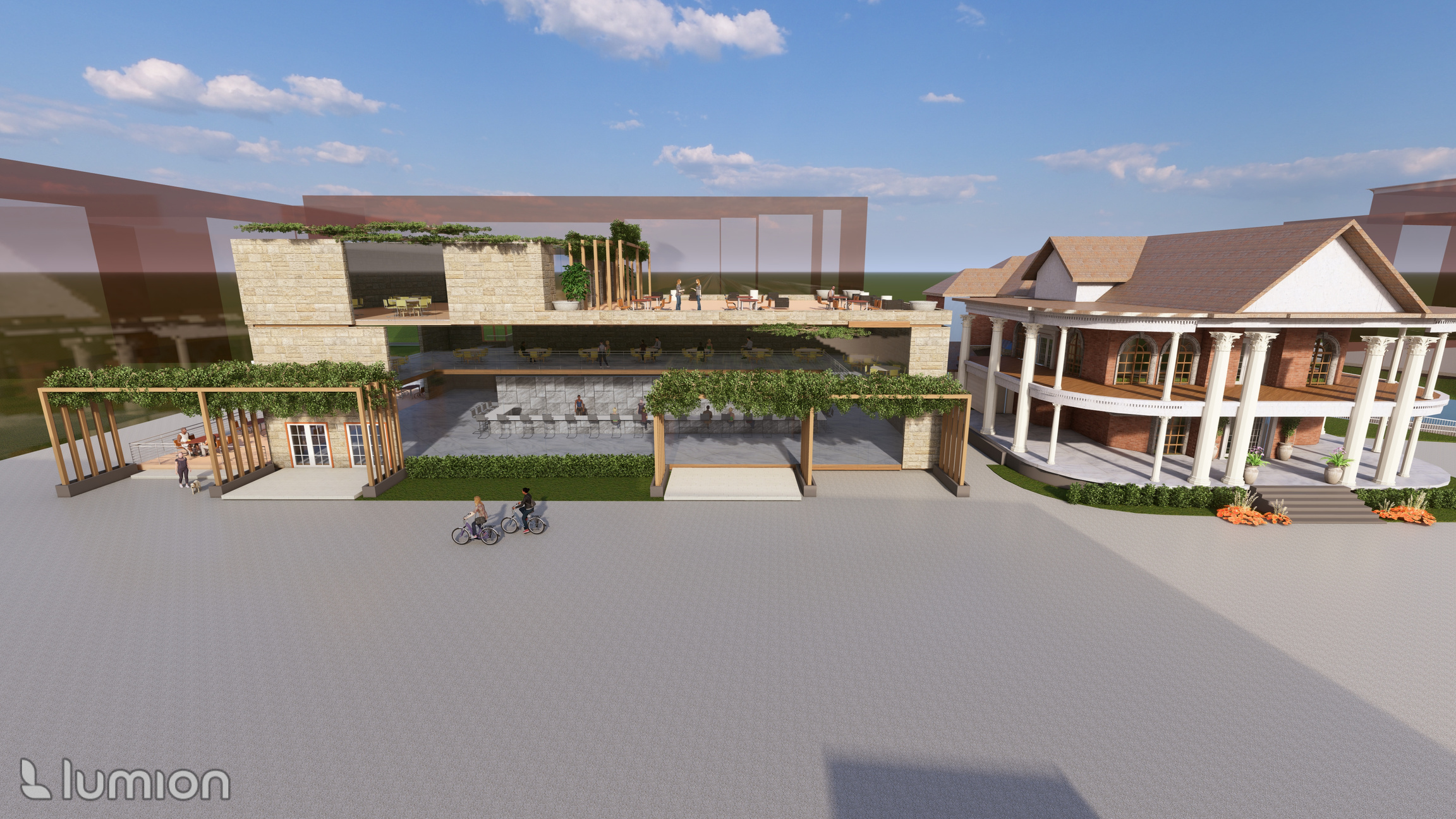
VFW post 76
Adaptive
reuse
This project merges the gap between the historic site and the new world through architecture. The revival of the mansion's original beauty is key, while still providing a new venue to the community that brings in new life this historical landmark. The new venue boasts a two-story bar and event venue with a rooftop beer garden, giving the surrounding apartment residents a gorgeous view and hangout place close to home. This project will be the new home away from home for our Foreign War Veterans and a new venue for San Antonio, bringing in revenue to sustain the VFW for years to come.
Add a little bit of body text
Original building and expansion
modern
Features
01
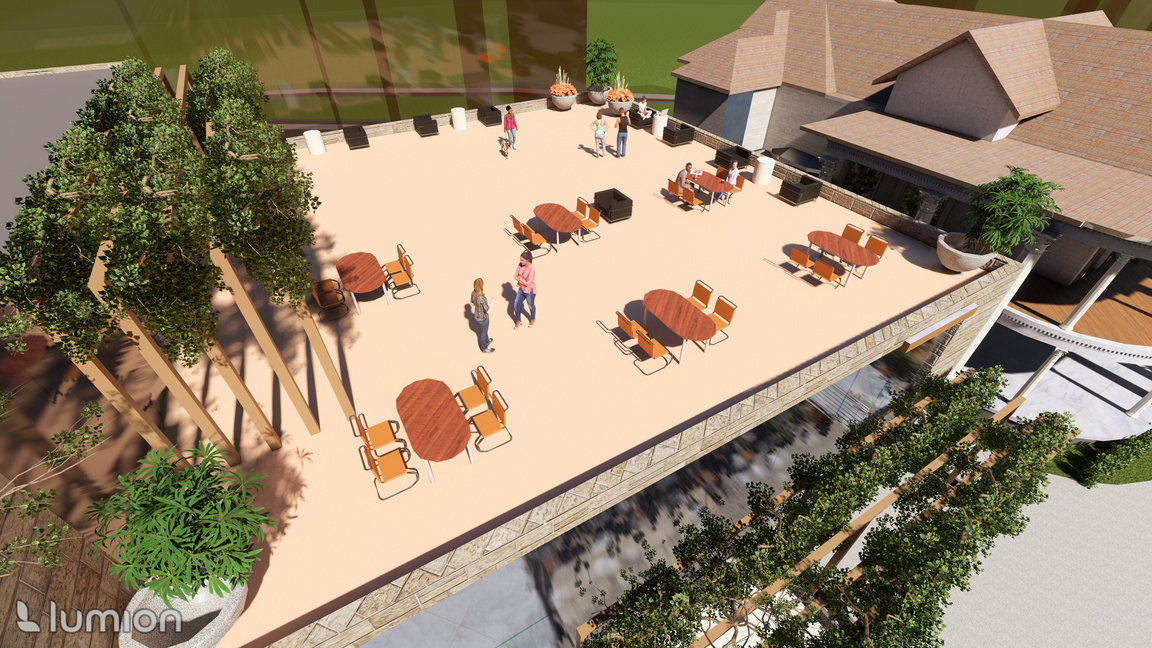
02
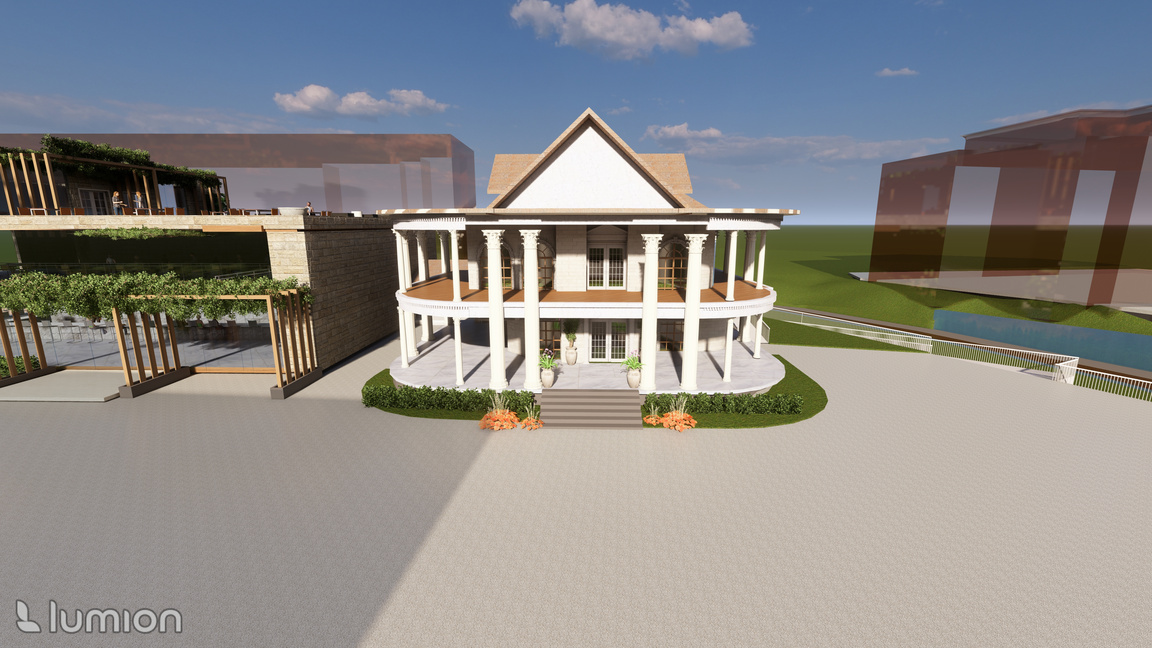
01 - Green roof restaurant
02 - Restoration of original building
03 - Outdoor Café seating
03
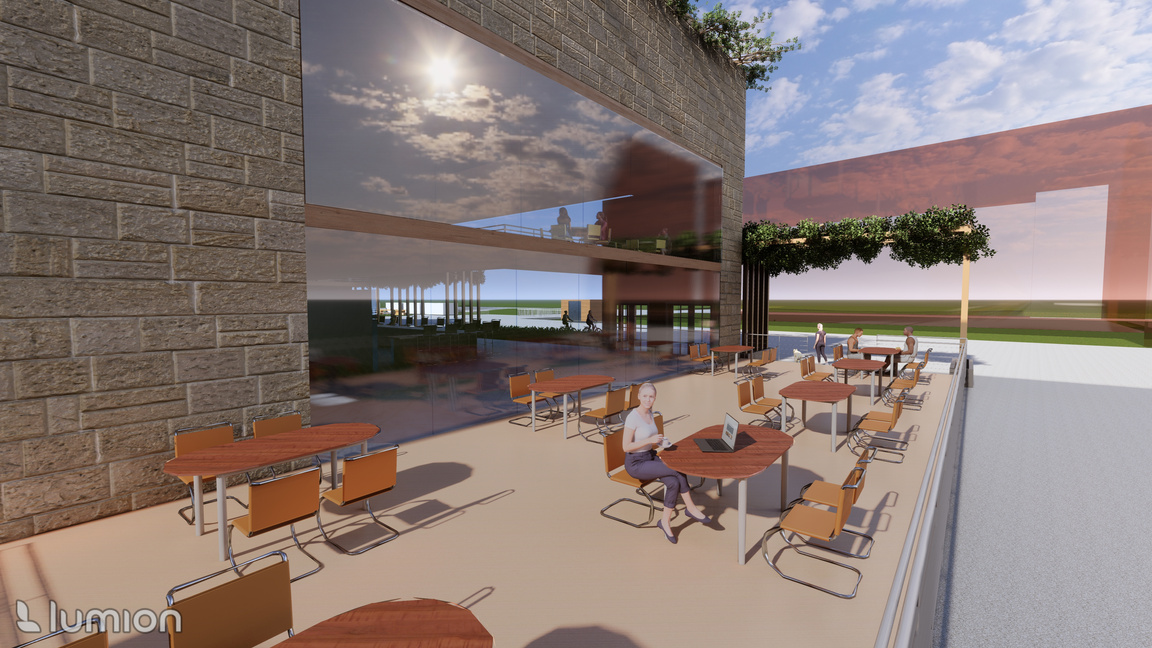
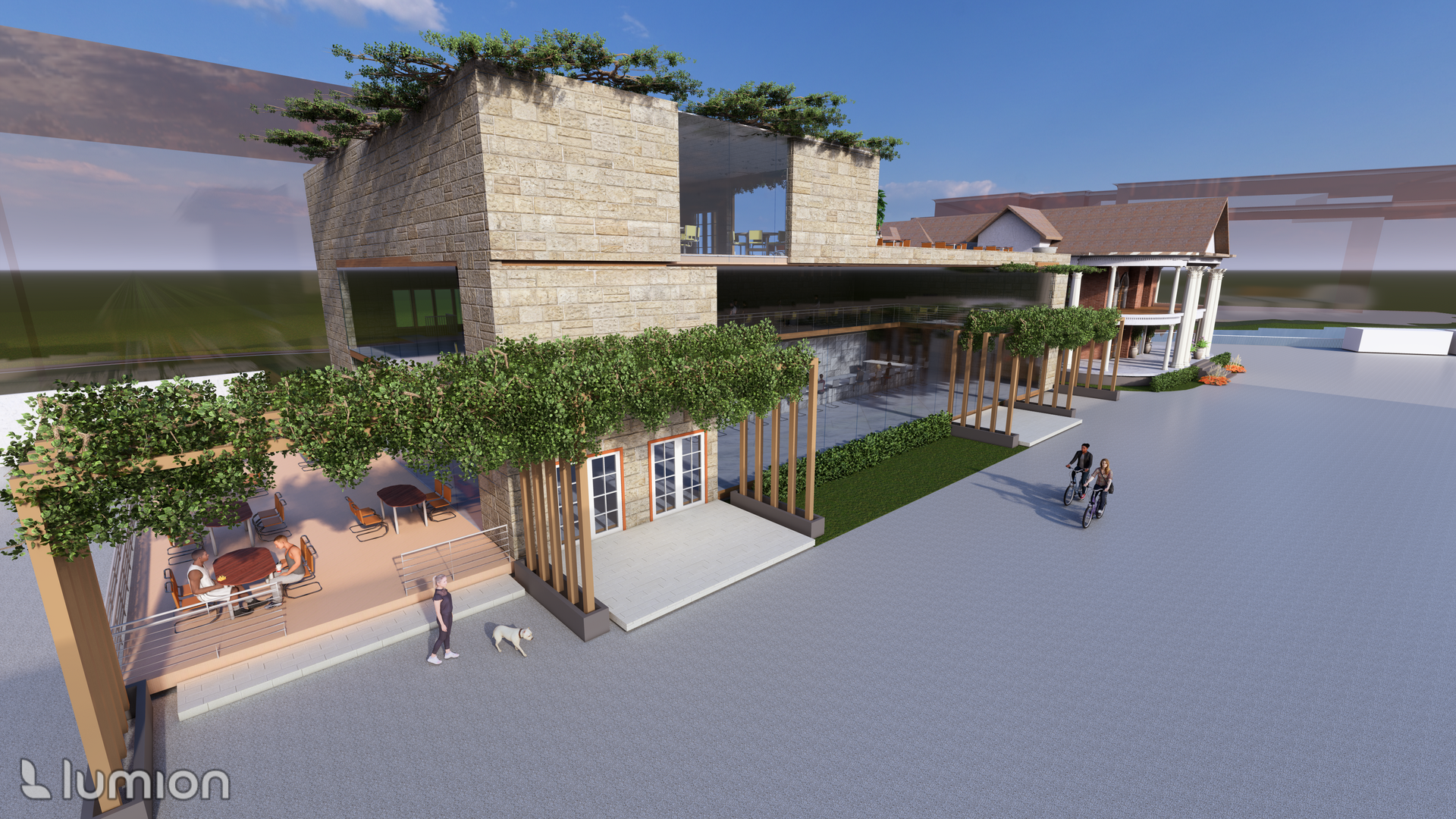
addition
main floor plan
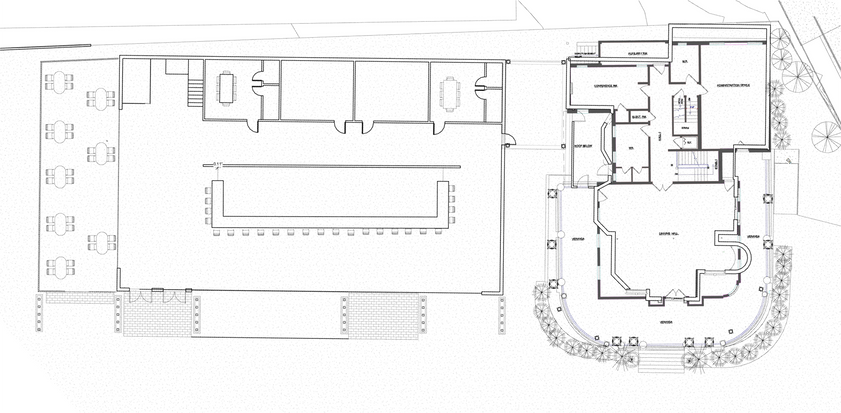

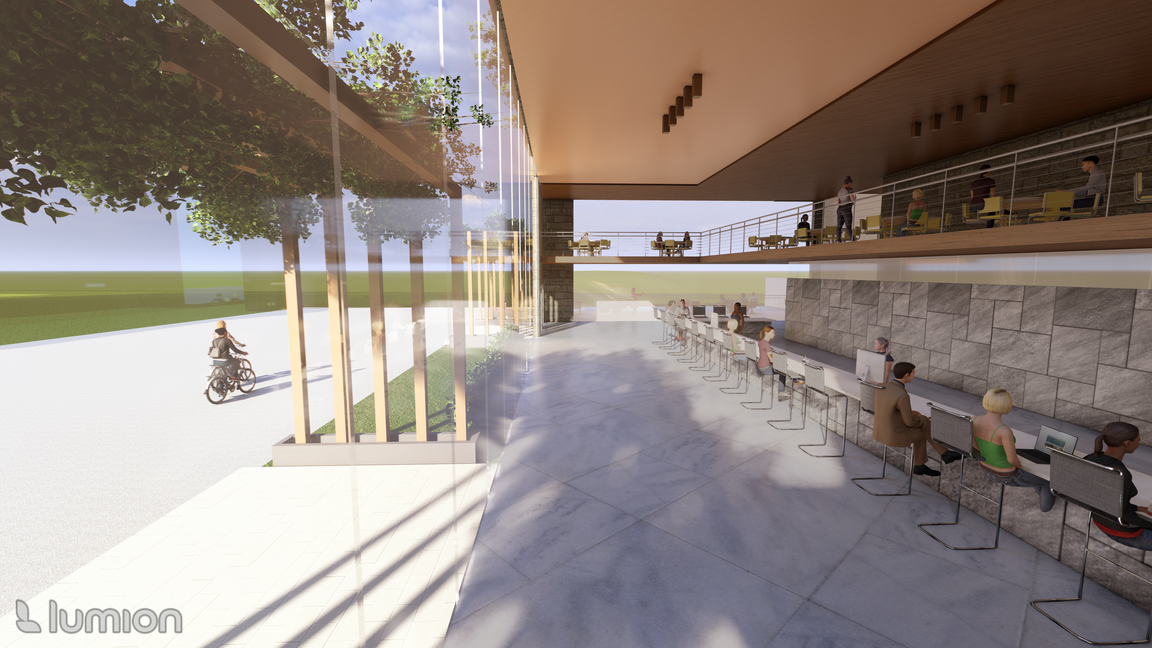
Building addition for event needs
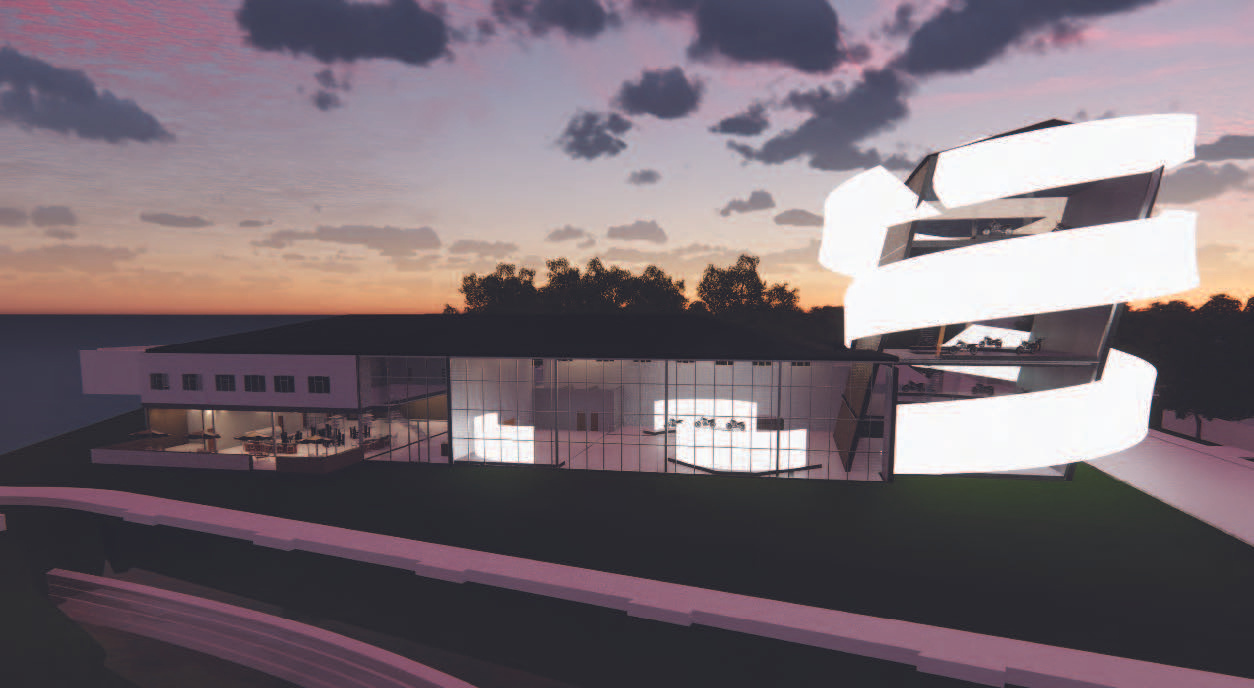
Monoshock
volution
exploration
The new phase expansion to the San Antonio Museum of Art fuses architecture with the volution details of a motorcycle that unfolds for visitors to feel as though they are inside the inner workings if a motorcycle. The new expansion, Mono shock, comes from a motorcycles tire shock which is a chrome piston rod encased by a high-strength memory spring. The circular façade sets the tone for the excitement of motorcycle enthusiasts and extends down to the educational services as we inspire a new generation of art and motorcycle lovers.
Add a little bit of body text
Motorcycle Museum
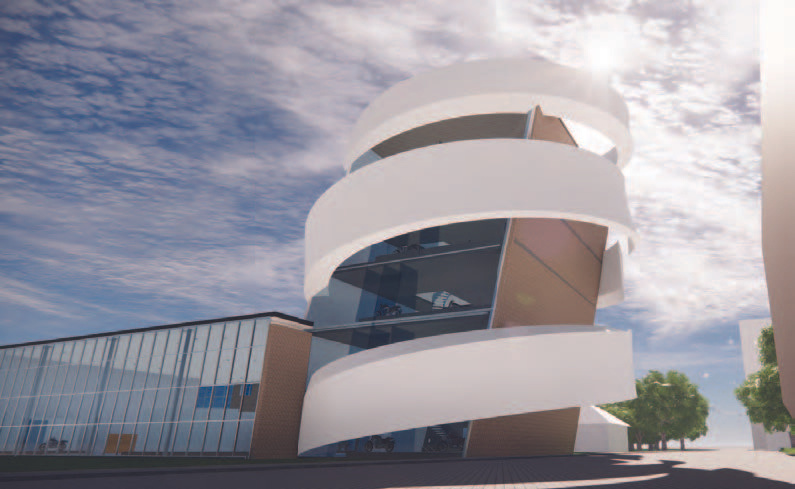
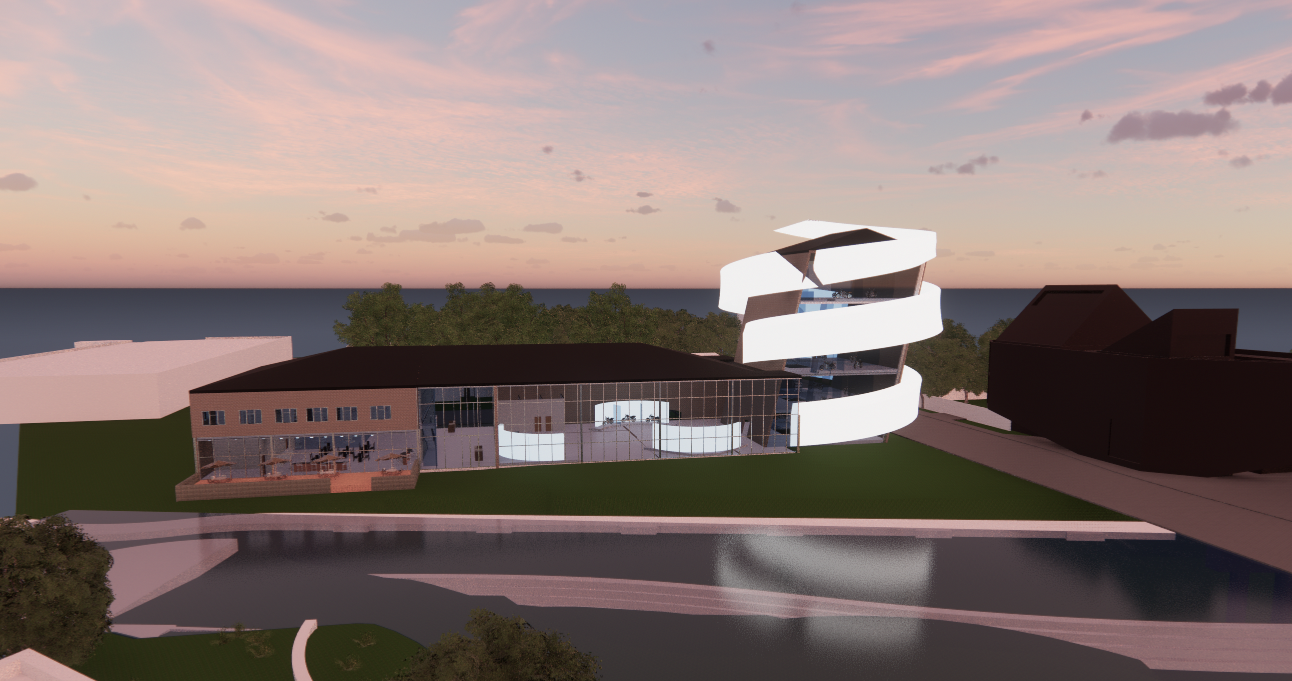
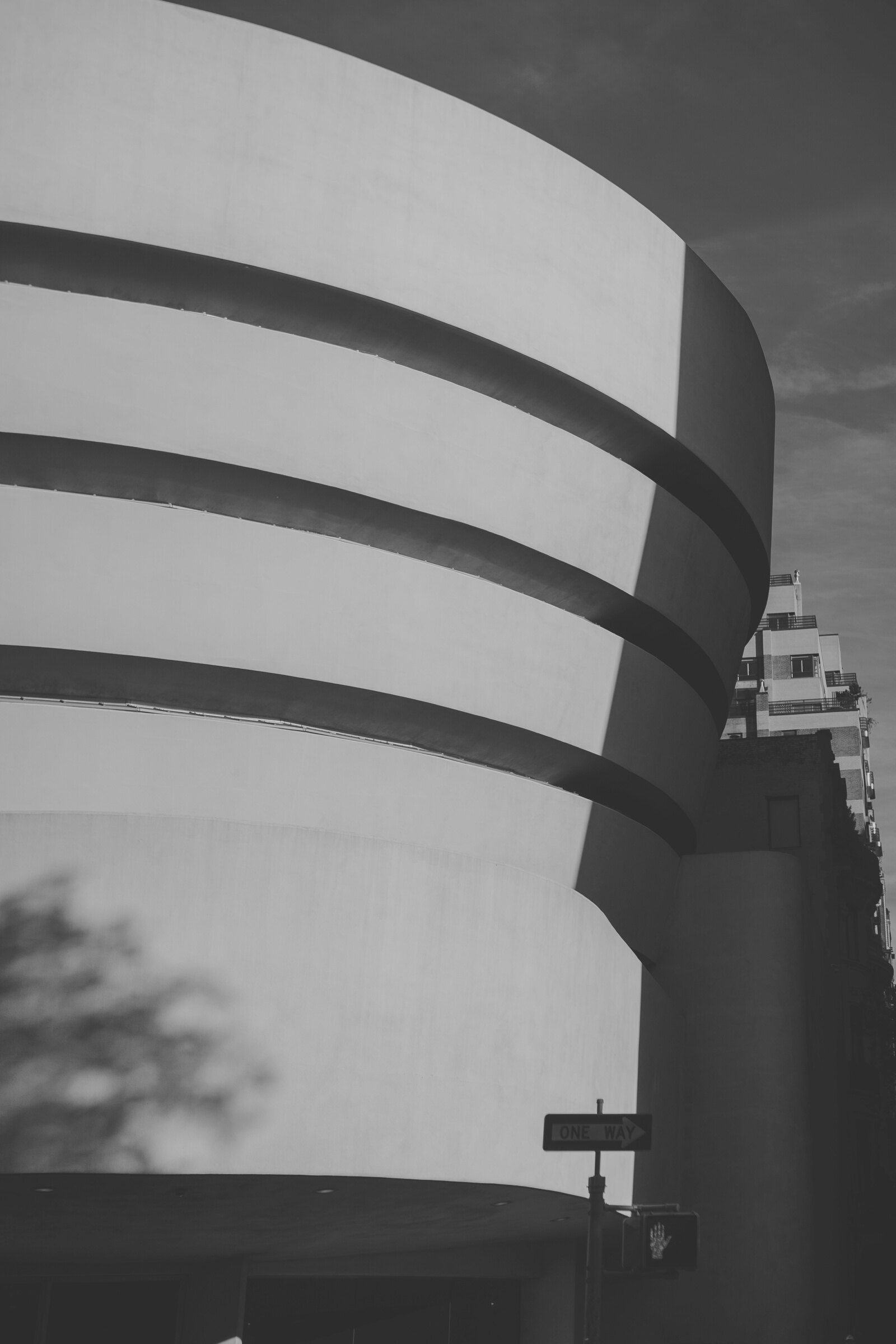
01
façade
01 west view of the façade
02 south close up of the façade
03 south west section cut
03
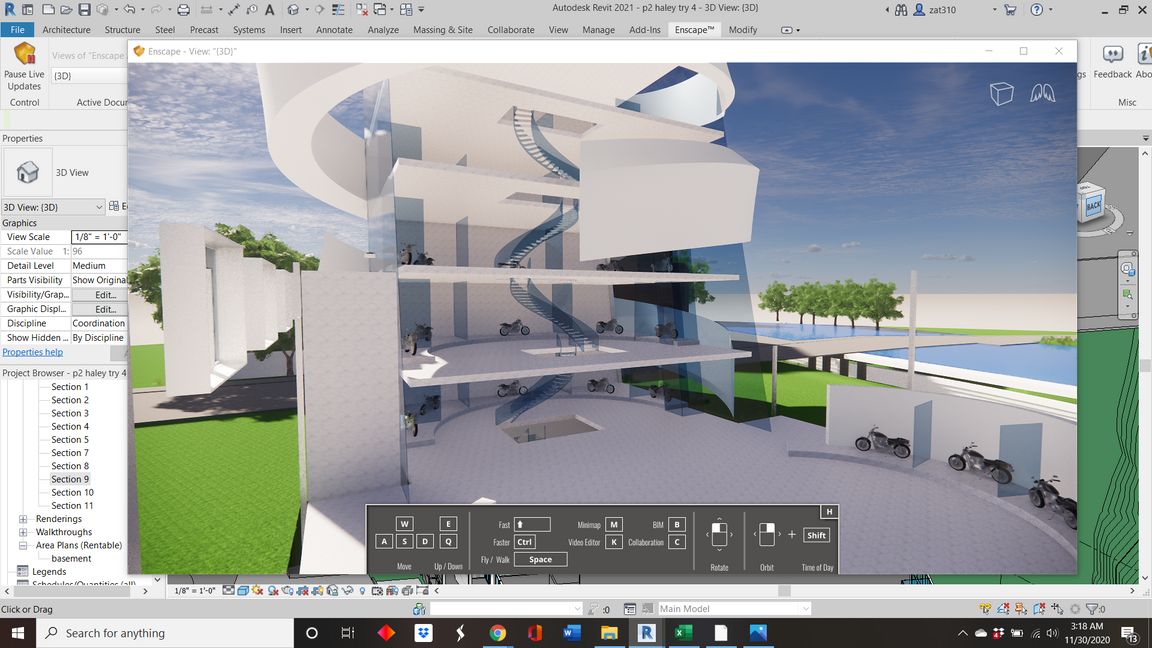
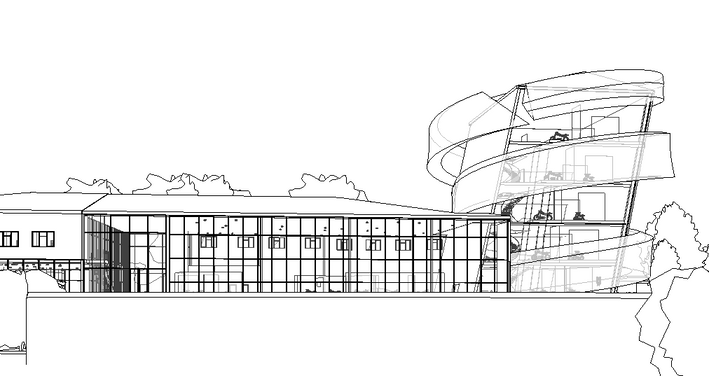
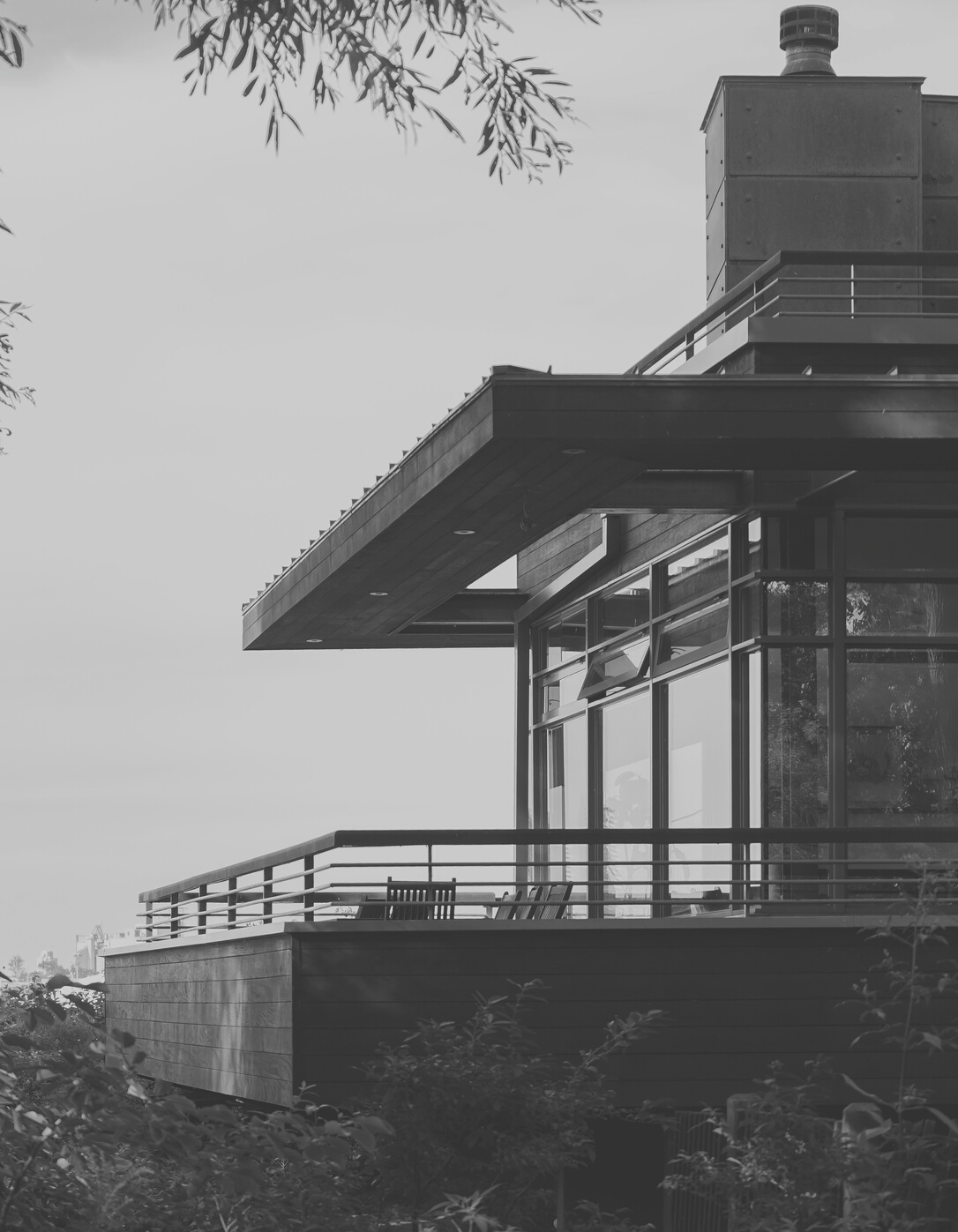
02
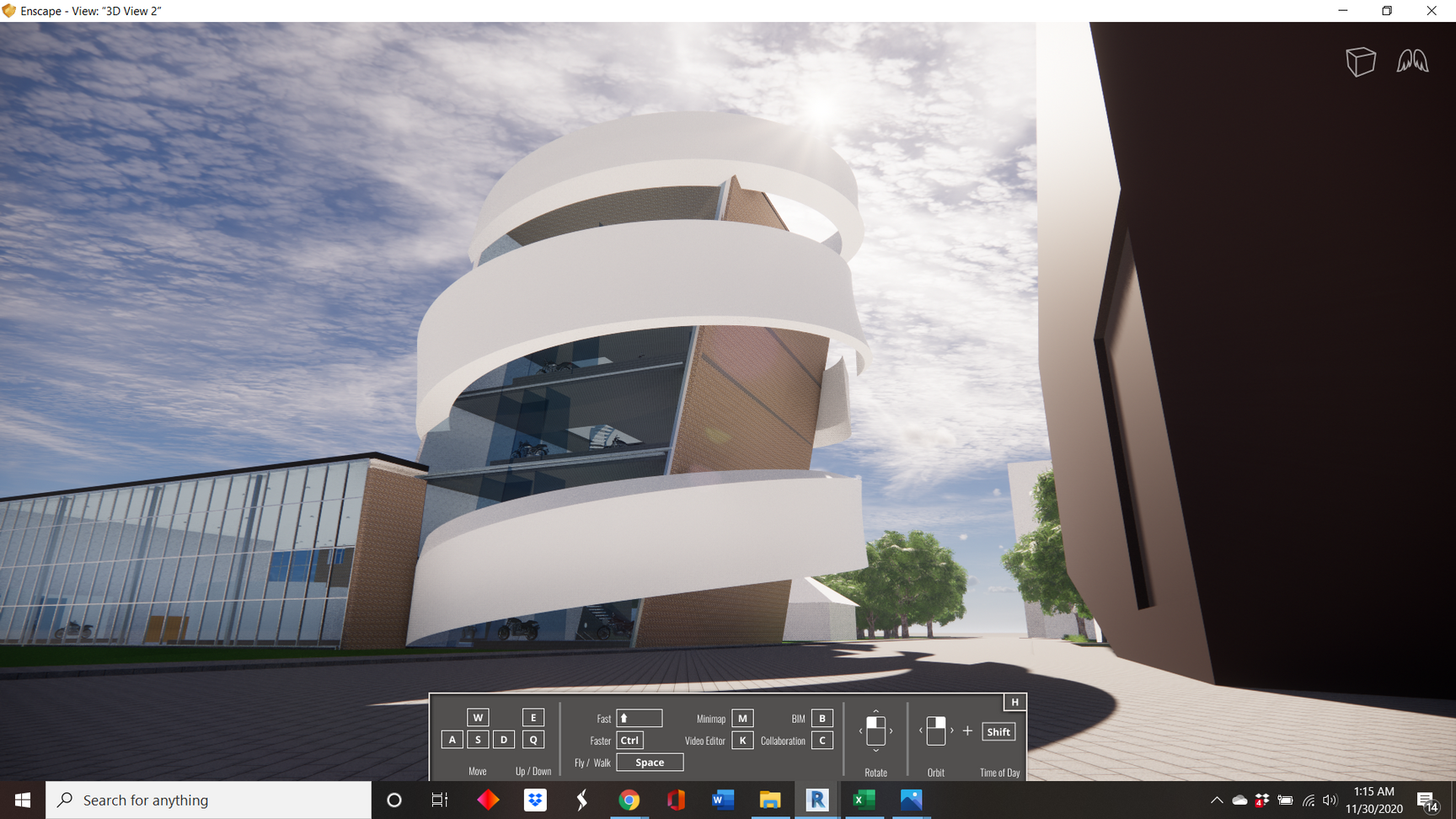

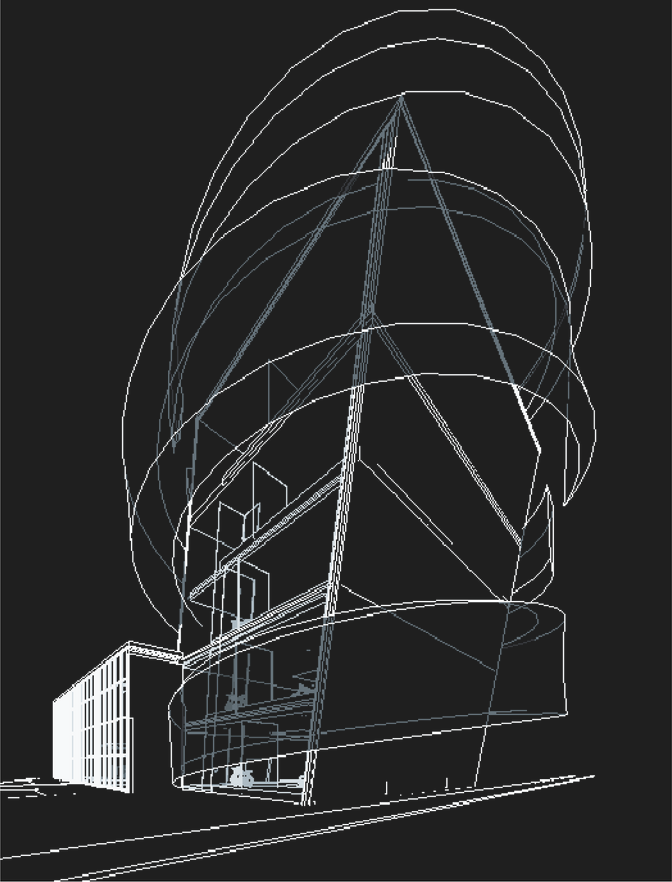

Exploring
the shocks
A shock is chrome piston rod encased by a high-strength memory spring.
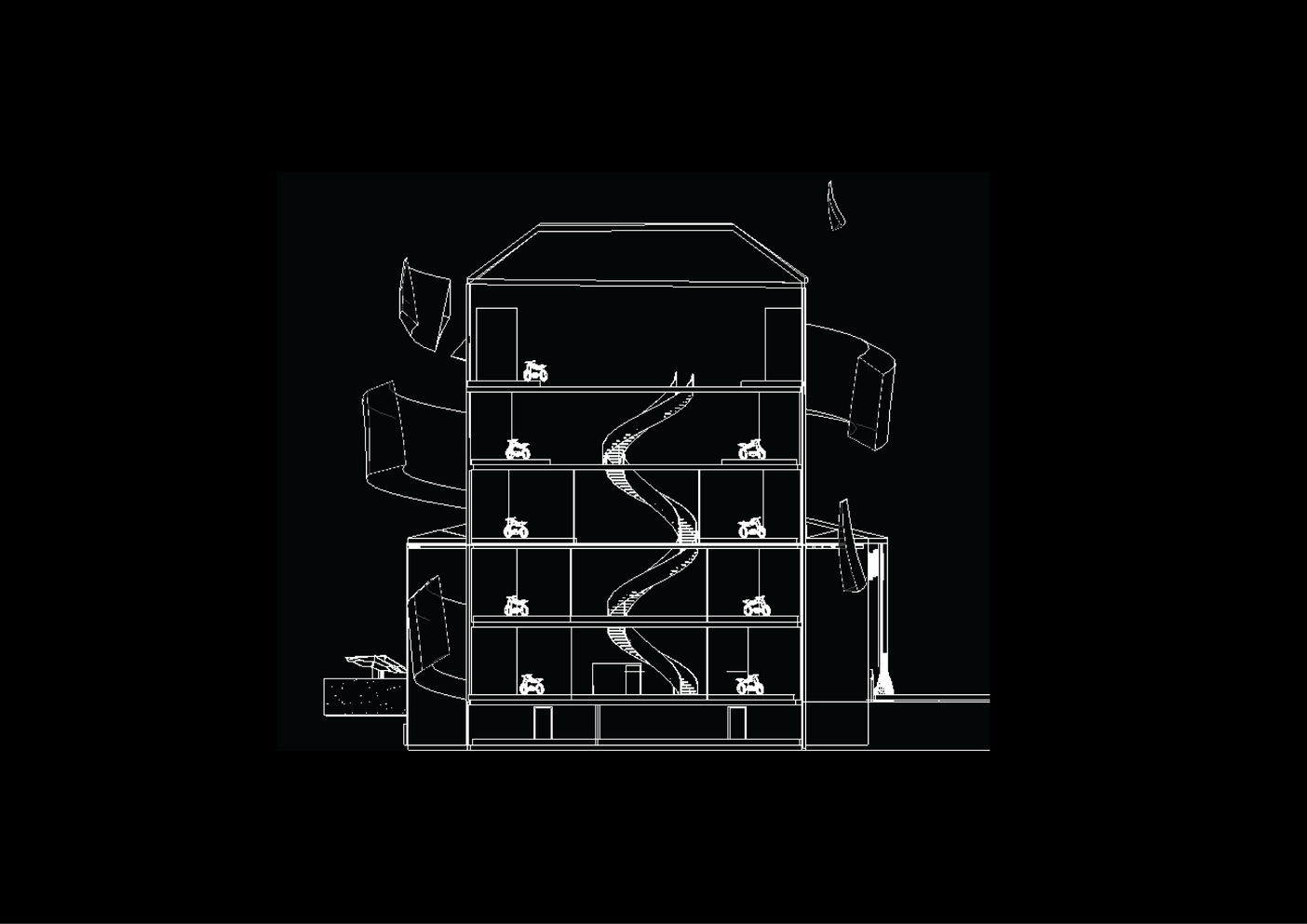

Level I
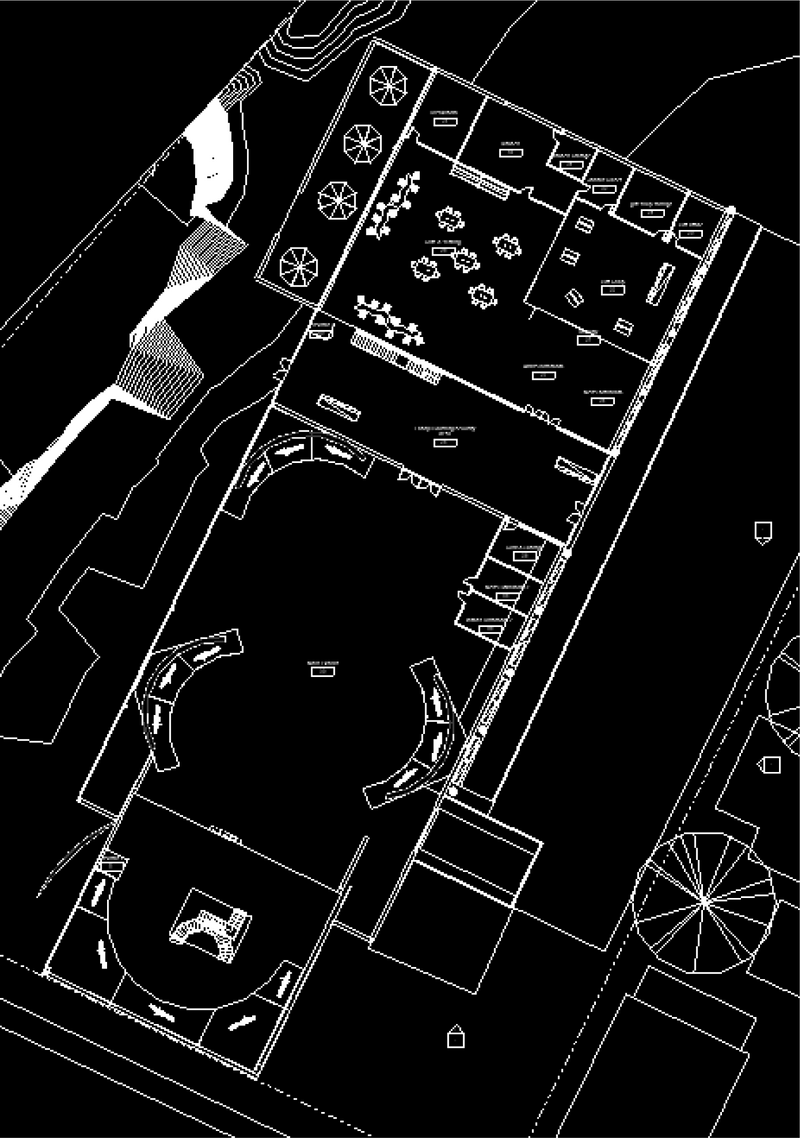

N
Lobby
Gallery I
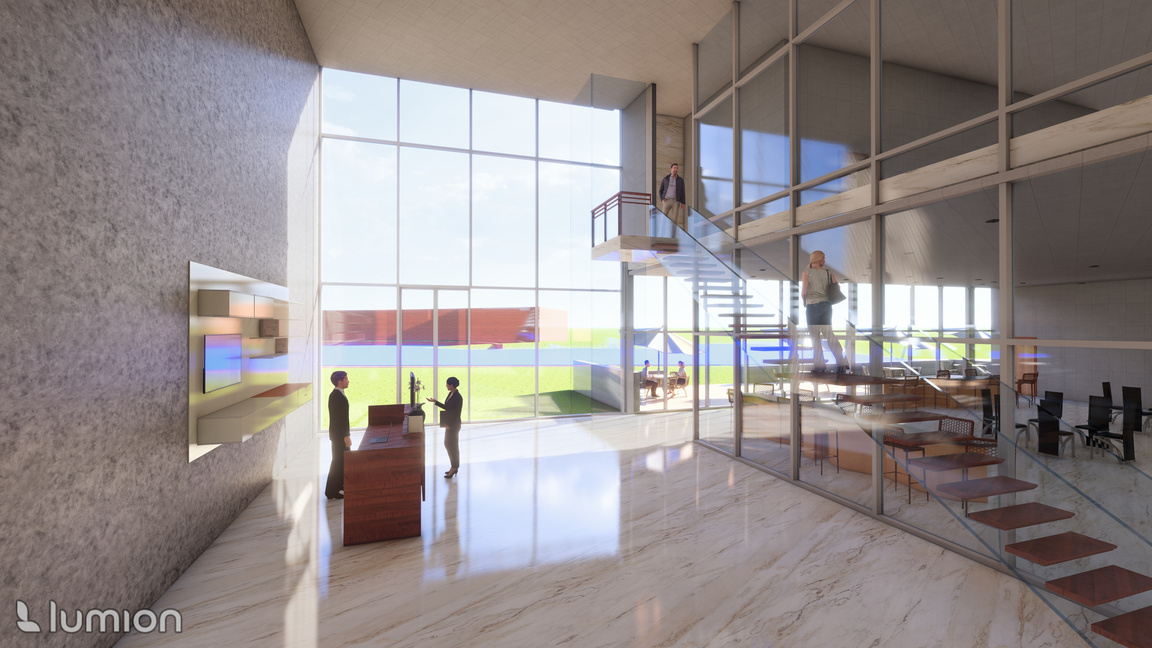
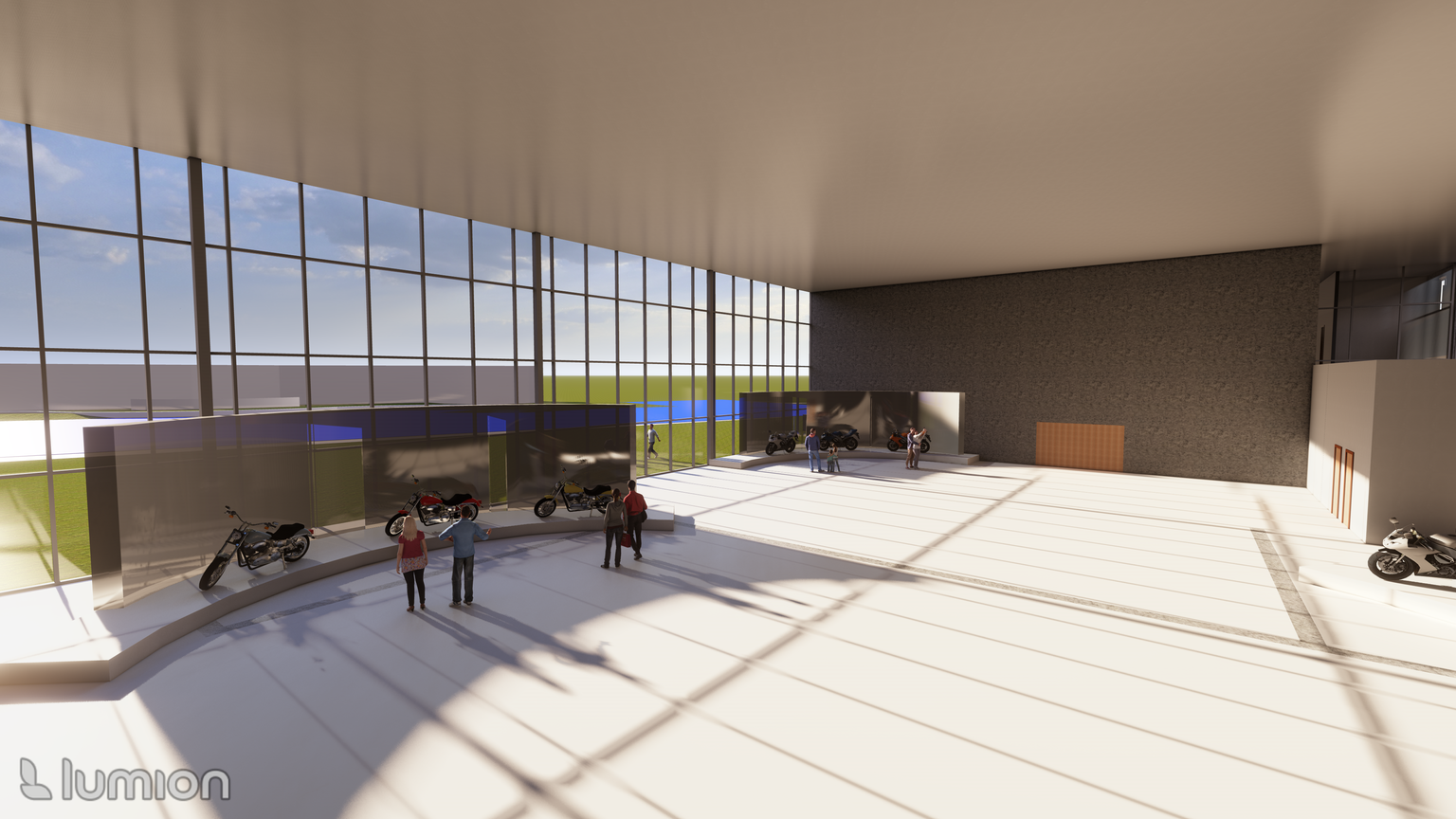
east elevation
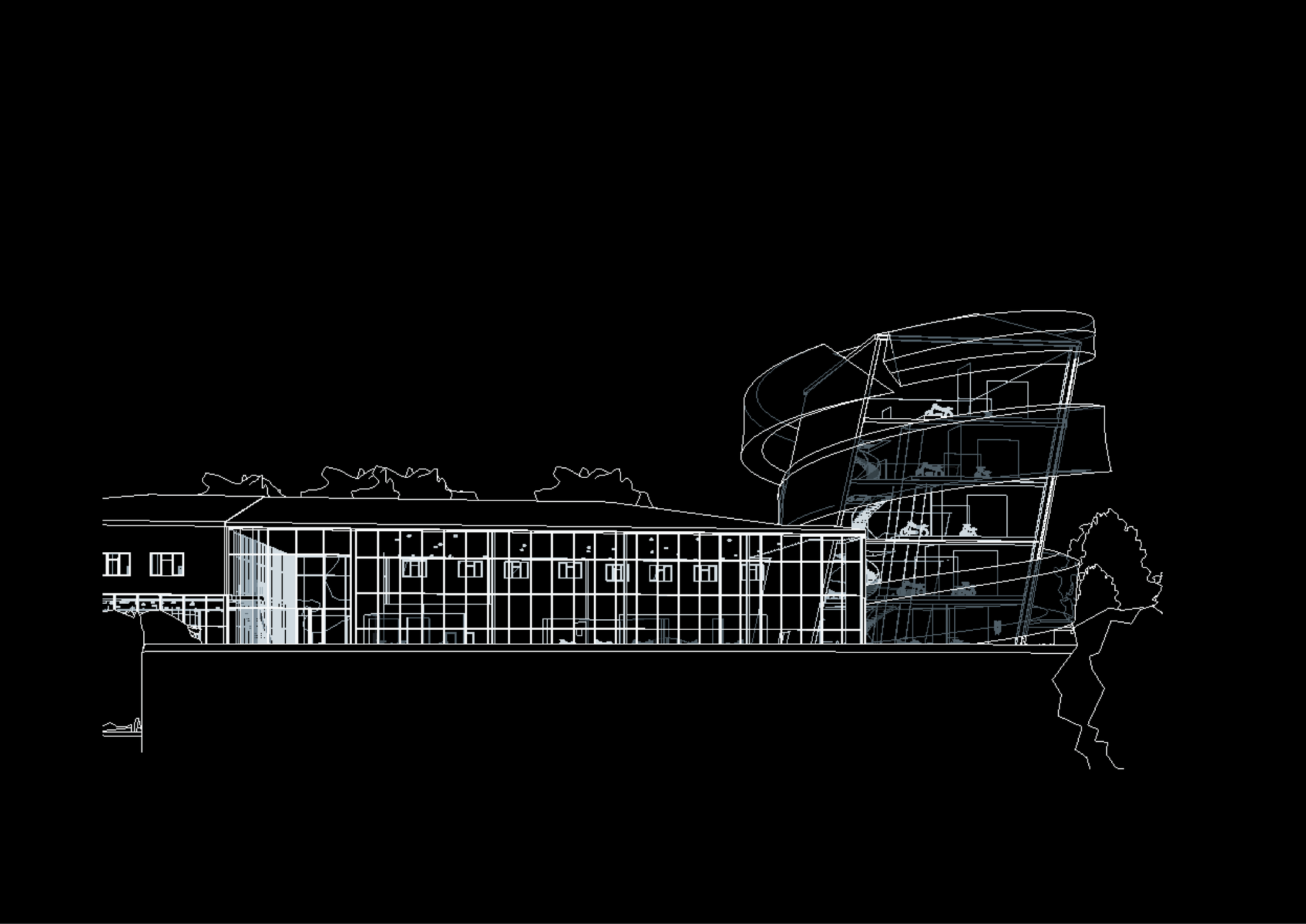

N
Let's work
together
Linkedin
https://www.linkedin.com/in/haley-sargeant-91920694/
Phone
(770)883-8912
hasarge.22@gmail.com